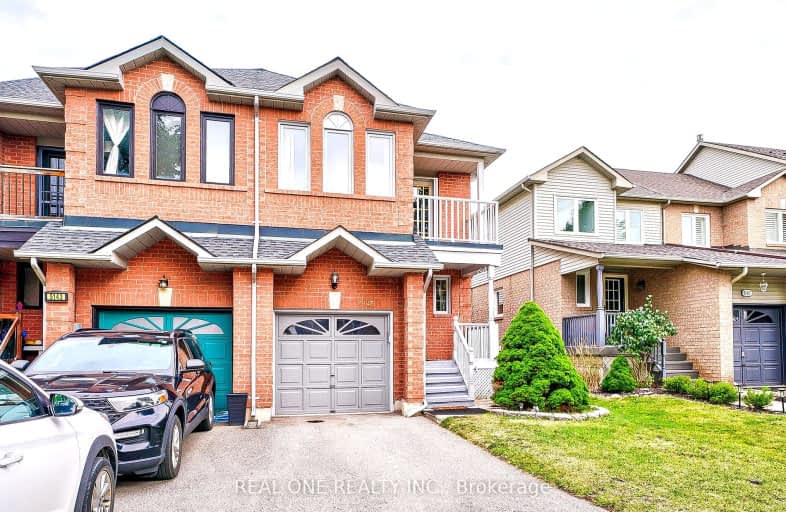Somewhat Walkable
- Some errands can be accomplished on foot.
65
/100
Some Transit
- Most errands require a car.
34
/100
Bikeable
- Some errands can be accomplished on bike.
67
/100

St Elizabeth Seton Catholic Elementary School
Elementary: Catholic
1.42 km
St. Christopher Catholic Elementary School
Elementary: Catholic
1.68 km
Orchard Park Public School
Elementary: Public
1.75 km
Florence Meares Public School
Elementary: Public
2.34 km
Alexander's Public School
Elementary: Public
1.63 km
Charles R. Beaudoin Public School
Elementary: Public
2.26 km
Gary Allan High School - SCORE
Secondary: Public
4.73 km
Lester B. Pearson High School
Secondary: Public
2.95 km
Robert Bateman High School
Secondary: Public
3.33 km
Corpus Christi Catholic Secondary School
Secondary: Catholic
0.81 km
Nelson High School
Secondary: Public
3.93 km
Dr. Frank J. Hayden Secondary School
Secondary: Public
3.13 km
-
Orchard Community Park
2223 Sutton Dr (at Blue Spruce Avenue), Burlington ON L7L 0B9 1.7km -
Tansley Woods Community Centre & Public Library
1996 Itabashi Way (Upper Middle Rd.), Burlington ON L7M 4J8 1.96km -
Tansley Wood Park
Burlington ON 1.96km
-
TD Canada Trust Branch and ATM
2000 Appleby Line, Burlington ON L7L 6M6 0.95km -
BDC - Business Development Bank of Canada
4145 N Service Rd, Burlington ON L7L 6A3 2.21km -
CIBC
777 Guelph Line, Burlington ON L7R 3N2 4.85km












