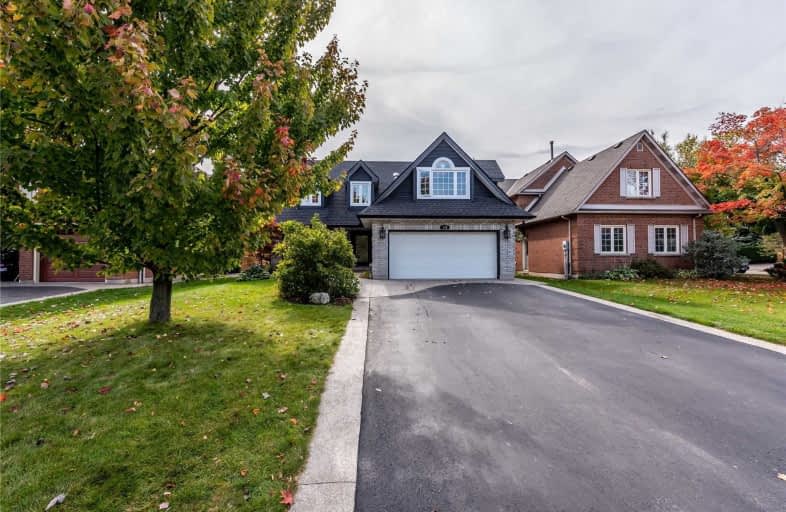Sold on Oct 13, 2020
Note: Property is not currently for sale or for rent.

-
Type: Detached
-
Style: 2-Storey
-
Size: 2500 sqft
-
Lot Size: 52.49 x 124.67 Feet
-
Age: 16-30 years
-
Taxes: $6,127 per year
-
Days on Site: 6 Days
-
Added: Oct 07, 2020 (6 days on market)
-
Updated:
-
Last Checked: 2 months ago
-
MLS®#: X4945348
-
Listed By: Re/max escarpment realty inc., brokerage
Continually Customized & Updated Maple Lane Annex Home! Ideal For Family Living & Entertaining! 5 Bedrooms, 3.5 Baths Plus Separate Access To Finished Basement For Ideal In-Law/Nanny Situation. Outstanding Custom Kitchen Open To Dining & Family-Room. Updated Baths, Floor Coverings, The List Goes On! Quality Materials & Workmanship Throughout! Enjoy Summers In The Pool & On Your Covered Deck. Minutes To Shopping & Hwy For Commuters. Pride Of Ownership.
Property Details
Facts for 126 Miller Drive, Hamilton
Status
Days on Market: 6
Last Status: Sold
Sold Date: Oct 13, 2020
Closed Date: Dec 18, 2020
Expiry Date: Jan 07, 2021
Sold Price: $1,052,000
Unavailable Date: Oct 13, 2020
Input Date: Oct 07, 2020
Prior LSC: Listing with no contract changes
Property
Status: Sale
Property Type: Detached
Style: 2-Storey
Size (sq ft): 2500
Age: 16-30
Area: Hamilton
Community: Ancaster
Availability Date: 60 - 89 Days
Assessment Amount: $559,000
Assessment Year: 2016
Inside
Bedrooms: 5
Bathrooms: 4
Kitchens: 1
Rooms: 9
Den/Family Room: Yes
Air Conditioning: Central Air
Fireplace: Yes
Washrooms: 4
Building
Basement: Full
Basement 2: Walk-Up
Heat Type: Forced Air
Heat Source: Gas
Exterior: Brick
Exterior: Other
Water Supply: Municipal
Special Designation: Unknown
Parking
Driveway: Pvt Double
Garage Spaces: 2
Garage Type: Attached
Covered Parking Spaces: 4
Total Parking Spaces: 6
Fees
Tax Year: 2020
Tax Legal Description: Pcl 46-1, Sec 62M564 ; Lt 46, Pl 62M564**
Taxes: $6,127
Land
Cross Street: Garner Road
Municipality District: Hamilton
Fronting On: South
Parcel Number: 174140119
Pool: Inground
Sewer: Sewers
Lot Depth: 124.67 Feet
Lot Frontage: 52.49 Feet
Rooms
Room details for 126 Miller Drive, Hamilton
| Type | Dimensions | Description |
|---|---|---|
| Living Main | 3.56 x 6.71 | |
| Dining Main | 2.84 x 4.34 | |
| Kitchen Main | 4.24 x 4.80 | |
| Family Main | 11.00 x 16.50 | Fireplace |
| Bathroom Main | - | 2 Pc Bath |
| Master 2nd | 4.93 x 6.27 | |
| Br 2nd | 3.40 x 3.66 | |
| Br 2nd | 2.92 x 3.23 | |
| Br 2nd | 3.63 x 2.95 | |
| Br 2nd | 3.56 x 5.49 | |
| Bathroom 2nd | - | 3 Pc Ensuite |
| Rec Bsmt | - |
| XXXXXXXX | XXX XX, XXXX |
XXXX XXX XXXX |
$X,XXX,XXX |
| XXX XX, XXXX |
XXXXXX XXX XXXX |
$XXX,XXX |
| XXXXXXXX XXXX | XXX XX, XXXX | $1,052,000 XXX XXXX |
| XXXXXXXX XXXXXX | XXX XX, XXXX | $929,900 XXX XXXX |

Ancaster Senior Public School
Elementary: PublicC H Bray School
Elementary: PublicSt. Ann (Ancaster) Catholic Elementary School
Elementary: CatholicSt. Joachim Catholic Elementary School
Elementary: CatholicFessenden School
Elementary: PublicImmaculate Conception Catholic Elementary School
Elementary: CatholicDundas Valley Secondary School
Secondary: PublicSt. Mary Catholic Secondary School
Secondary: CatholicSir Allan MacNab Secondary School
Secondary: PublicBishop Tonnos Catholic Secondary School
Secondary: CatholicAncaster High School
Secondary: PublicSt. Thomas More Catholic Secondary School
Secondary: Catholic

