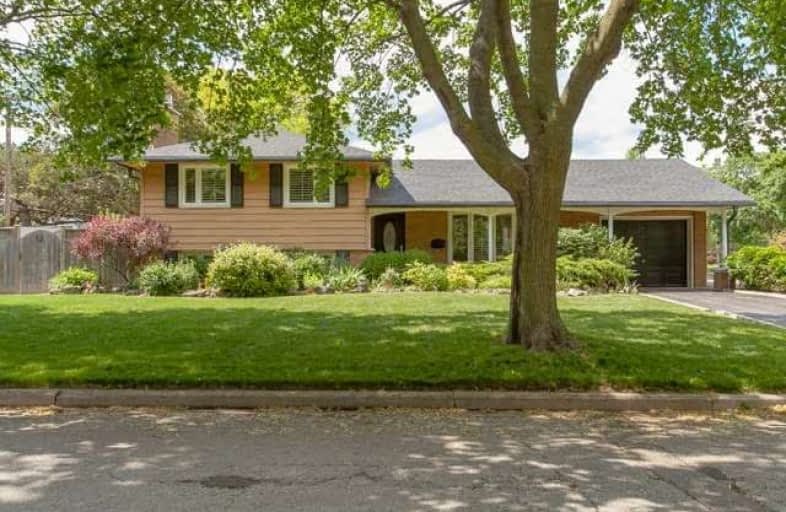
St Patrick Separate School
Elementary: Catholic
0.54 km
Pauline Johnson Public School
Elementary: Public
1.82 km
Ascension Separate School
Elementary: Catholic
0.97 km
Mohawk Gardens Public School
Elementary: Public
0.60 km
Frontenac Public School
Elementary: Public
1.30 km
Pineland Public School
Elementary: Public
0.45 km
Gary Allan High School - SCORE
Secondary: Public
3.08 km
Gary Allan High School - Bronte Creek
Secondary: Public
3.82 km
Gary Allan High School - Burlington
Secondary: Public
3.78 km
Robert Bateman High School
Secondary: Public
0.93 km
Assumption Roman Catholic Secondary School
Secondary: Catholic
3.92 km
Nelson High School
Secondary: Public
2.11 km







