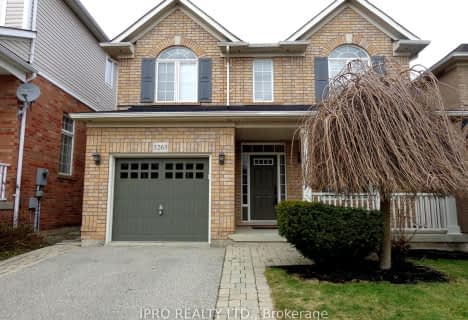Somewhat Walkable
- Some errands can be accomplished on foot.
64
/100
Some Transit
- Most errands require a car.
34
/100
Bikeable
- Some errands can be accomplished on bike.
64
/100

St Elizabeth Seton Catholic Elementary School
Elementary: Catholic
0.36 km
St. Christopher Catholic Elementary School
Elementary: Catholic
1.16 km
Orchard Park Public School
Elementary: Public
0.15 km
Alexander's Public School
Elementary: Public
1.19 km
Charles R. Beaudoin Public School
Elementary: Public
0.89 km
John William Boich Public School
Elementary: Public
1.22 km
ÉSC Sainte-Trinité
Secondary: Catholic
4.58 km
Lester B. Pearson High School
Secondary: Public
3.13 km
M M Robinson High School
Secondary: Public
4.64 km
Corpus Christi Catholic Secondary School
Secondary: Catholic
1.12 km
Notre Dame Roman Catholic Secondary School
Secondary: Catholic
3.64 km
Dr. Frank J. Hayden Secondary School
Secondary: Public
1.65 km
-
Norton Off Leash Dog Park
Cornerston Dr (Dundas Street), Burlington ON 1.36km -
Orchard Community Park
2223 Sutton Dr (at Blue Spruce Avenue), Burlington ON L7L 0B9 1.46km -
Norton Community Park
Burlington ON 1.72km
-
TD Bank Financial Group
2931 Walkers Line, Burlington ON L7M 4M6 2.19km -
Scotiabank
1195 Walkers Line, Burlington ON L7M 1L1 3.23km -
CIBC
4490 Fairview St (Fairview), Burlington ON L7L 5P9 4.29km













