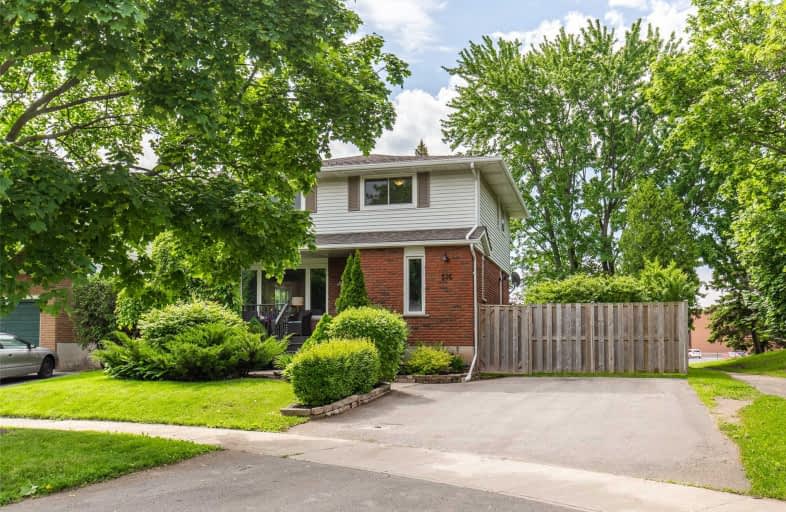Sold on Jun 27, 2019
Note: Property is not currently for sale or for rent.

-
Type: Detached
-
Style: 2-Storey
-
Size: 1500 sqft
-
Lot Size: 50.98 x 122.79 Feet
-
Age: 51-99 years
-
Taxes: $3,919 per year
-
Days on Site: 7 Days
-
Added: Sep 07, 2019 (1 week on market)
-
Updated:
-
Last Checked: 2 hours ago
-
MLS®#: W4493513
-
Listed By: Re/max escarpment realty inc., brokerage
Welcome To One Of The Most Top Tier Finished 2 Storey, 5 Bedroom Homes In The Family Friendly Pinedale Area. Top To Bottom, This Home Has Been Done Right With Beautiful Salt Glazed Hardwood Laid Over Solid Reinforced Subfloors With All New Trim, 5" Baseboards And Interior Doors. Enjoy Cooking In Your Updated Pot Light Lit, Bamco Eat-In Kitchen Featuring New Stainless Steel Appliances Including A Gas Stove, White Quartz Countertops With Breakfast Bar..
Extras
Inclusions: Stainless Steel Fridge Slide-In, Stainless Steel Gas Stove With Range Hood, Stainless Steel Dishwasher, Stainless Steel Built-In Microwave, All Electrical Light Fixtures, Clothes Washer, Clothes Dryer
Property Details
Facts for 516 Parkside Crescent, Burlington
Status
Days on Market: 7
Last Status: Sold
Sold Date: Jun 27, 2019
Closed Date: Aug 01, 2019
Expiry Date: Sep 19, 2019
Sold Price: $940,000
Unavailable Date: Jun 27, 2019
Input Date: Jun 20, 2019
Property
Status: Sale
Property Type: Detached
Style: 2-Storey
Size (sq ft): 1500
Age: 51-99
Area: Burlington
Community: Appleby
Availability Date: Flexible
Inside
Bedrooms: 4
Bedrooms Plus: 1
Bathrooms: 3
Kitchens: 1
Rooms: 8
Den/Family Room: No
Air Conditioning: Central Air
Fireplace: No
Laundry Level: Lower
Central Vacuum: N
Washrooms: 3
Utilities
Electricity: Available
Gas: Available
Cable: Available
Telephone: Available
Building
Basement: Finished
Basement 2: Full
Heat Type: Forced Air
Heat Source: Gas
Exterior: Brick
Exterior: Vinyl Siding
UFFI: No
Water Supply: Municipal
Special Designation: Unknown
Parking
Driveway: Pvt Double
Garage Type: None
Covered Parking Spaces: 4
Total Parking Spaces: 4
Fees
Tax Year: 2019
Tax Legal Description: Lt 7 , Pl 1327 ; S/T 192365 Burlington
Taxes: $3,919
Highlights
Feature: Fenced Yard
Feature: Lake/Pond
Feature: Library
Feature: School
Land
Cross Street: Appleby/Pindale/Park
Municipality District: Burlington
Fronting On: South
Parcel Number: 070120027
Pool: None
Sewer: Sewers
Lot Depth: 122.79 Feet
Lot Frontage: 50.98 Feet
Acres: < .50
Waterfront: None
Rooms
Room details for 516 Parkside Crescent, Burlington
| Type | Dimensions | Description |
|---|---|---|
| Foyer Main | 1.91 x 1.44 | Renovated |
| Living Main | 7.03 x 3.53 | Hardwood Floor, Renovated |
| Kitchen Main | 3.86 x 3.47 | Eat-In Kitchen, Breakfast Area, Renovated |
| Other Main | 2.58 x 3.47 | Renovated |
| Dining Main | 3.12 x 3.81 | Hardwood Floor, Renovated |
| Bathroom Main | - | 2 Pc Bath, Renovated |
| Master 2nd | 4.10 x 3.92 | Hardwood Floor, Renovated |
| Br 2nd | 2.72 x 3.79 | Hardwood Floor, Renovated |
| Br 2nd | 2.94 x 3.92 | Hardwood Floor, Renovated |
| Br 2nd | 3.00 x 2.84 | Hardwood Floor, Renovated |
| Bathroom 2nd | 1.51 x 2.84 | 4 Pc Bath |
| Br Bsmt | 8.00 x 3.44 | Renovated |
| XXXXXXXX | XXX XX, XXXX |
XXXX XXX XXXX |
$XXX,XXX |
| XXX XX, XXXX |
XXXXXX XXX XXXX |
$XXX,XXX |
| XXXXXXXX XXXX | XXX XX, XXXX | $940,000 XXX XXXX |
| XXXXXXXX XXXXXX | XXX XX, XXXX | $949,900 XXX XXXX |

St Patrick Separate School
Elementary: CatholicPauline Johnson Public School
Elementary: PublicAscension Separate School
Elementary: CatholicMohawk Gardens Public School
Elementary: PublicFrontenac Public School
Elementary: PublicPineland Public School
Elementary: PublicGary Allan High School - SCORE
Secondary: PublicGary Allan High School - Bronte Creek
Secondary: PublicGary Allan High School - Burlington
Secondary: PublicRobert Bateman High School
Secondary: PublicAssumption Roman Catholic Secondary School
Secondary: CatholicNelson High School
Secondary: Public- 3 bath
- 4 bed
3469 Rockwood Drive, Burlington, Ontario • L7N 2R1 • Roseland



