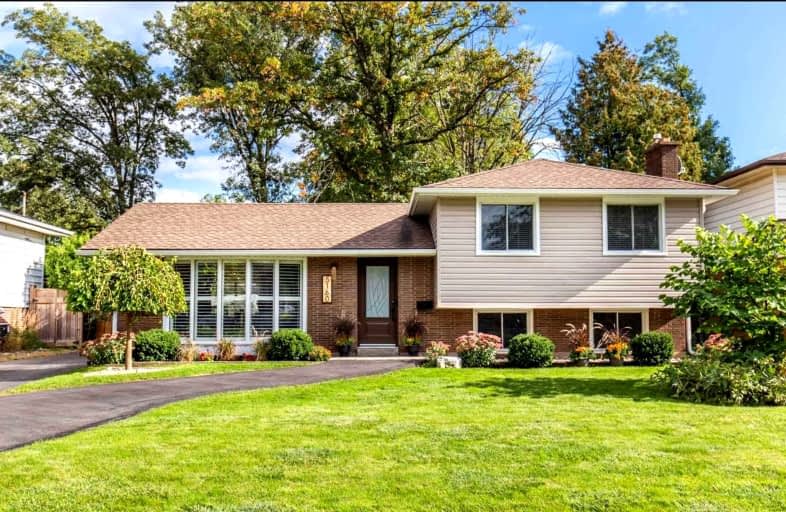Car-Dependent
- Almost all errands require a car.
Some Transit
- Most errands require a car.
Somewhat Bikeable
- Most errands require a car.

St Patrick Separate School
Elementary: CatholicPauline Johnson Public School
Elementary: PublicAscension Separate School
Elementary: CatholicMohawk Gardens Public School
Elementary: PublicFrontenac Public School
Elementary: PublicPineland Public School
Elementary: PublicGary Allan High School - SCORE
Secondary: PublicGary Allan High School - Bronte Creek
Secondary: PublicGary Allan High School - Burlington
Secondary: PublicRobert Bateman High School
Secondary: PublicAssumption Roman Catholic Secondary School
Secondary: CatholicNelson High School
Secondary: Public-
Jacksons Landing
5000 New Street, Unit 1, Burlington, ON L7L 1V1 0.65km -
Supreme Bar & Grill
5111 New Street, Burlington, ON L7L 1V2 0.51km -
Loondocks
5111 New Street, Burlington, ON L7L 1V2 0.51km
-
I Heart Boba
5000 New Street, Burlington, ON L7L 1V1 0.65km -
Starbucks
5111 New Street, Burlington, ON L7L 1V2 0.74km -
Starbucks
675 Appleby Line, Burlington, ON L7L 2Y5 1.35km
-
Rexall Pharmaplus
5061 New Street, Burlington, ON L7L 1V1 0.69km -
Shoppers Drug Mart
4524 New Street, Burlington, ON L7L 6B1 0.72km -
St George Pharamcy
5295 Lakeshore Road, Ste 5, Burlington, ON L7L 0.84km
-
Pizza Hut
5014 New Street, Burlington, ON L7L 1V1 0.62km -
Jacksons Landing
5000 New Street, Unit 1, Burlington, ON L7L 1V1 0.65km -
Pane Fresco
5111 New Street, Burlington, ON L7L 1V2 0.51km
-
Riocan Centre Burloak
3543 Wyecroft Road, Oakville, ON L6L 0B6 2.76km -
Burlington Centre
777 Guelph Line, Suite 210, Burlington, ON L7R 3N2 5.05km -
Millcroft Shopping Centre
2000-2080 Appleby Line, Burlington, ON L7L 6M6 5.2km
-
Fortinos
5111 New Street, Burlington, ON L7L 1V2 0.63km -
Marilu's Market
4025 New Street, Burlington, ON L7L 1S8 2.58km -
Healthy Planet Burlington
3500 Fairview Street, Burlington, ON L7N 2R5 3.09km
-
Liquor Control Board of Ontario
5111 New Street, Burlington, ON L7L 1V2 0.51km -
The Beer Store
396 Elizabeth St, Burlington, ON L7R 2L6 6.33km -
LCBO
3041 Walkers Line, Burlington, ON L5L 5Z6 7.05km
-
Discovery Collision
5135 Fairview Street, Burlington, ON L7L 4W8 1.49km -
Pioneer Petroleums
850 Appleby Line, Burlington, ON L7L 2Y7 2km -
Burlington Tire & Auto
4490 Harvester Road, Burlington, ON L7L 4X2 2.03km
-
Cineplex Cinemas
3531 Wyecroft Road, Oakville, ON L6L 0B7 2.78km -
Cinestarz
460 Brant Street, Unit 3, Burlington, ON L7R 4B6 6.46km -
Encore Upper Canada Place Cinemas
460 Brant St, Unit 3, Burlington, ON L7R 4B6 6.46km
-
Burlington Public Libraries & Branches
676 Appleby Line, Burlington, ON L7L 5Y1 1.36km -
Burlington Public Library
2331 New Street, Burlington, ON L7R 1J4 5.18km -
Oakville Public Library
1274 Rebecca Street, Oakville, ON L6L 1Z2 6.56km
-
Joseph Brant Hospital
1245 Lakeshore Road, Burlington, ON L7S 0A2 7.4km -
Medichair Halton
549 Bronte Road, Oakville, ON L6L 6S3 3.9km -
North Burlington Medical Centre Walk In Clinic
1960 Appleby Line, Burlington, ON L7L 0B7 4.47km
-
Spruce ave
5000 Spruce Ave (Appleby Line), Burlington ON L7L 1G1 0.44km -
Creek Path Woods
1.61km -
Tuck Park
Spruce Ave, Burlington ON 3.2km
-
Scotiabank
3451 Rebecca St, Oakville ON L6L 6W2 1.92km -
Localcoin Bitcoin ATM - Hasty Market
1940 Appleby Line, Burlington ON L7L 0B7 4.39km -
RBC Royal Bank
2025 William O'Connell Blvd (at Upper Middle), Burlington ON L7M 4E4 4.85km
- 3 bath
- 5 bed
- 1100 sqft
625 Braemore Road East, Burlington, Ontario • L7N 3E6 • Roseland
- — bath
- — bed
- — sqft
3359 Whilabout Terrace, Oakville, Ontario • L6H 0A8 • 1001 - BR Bronte














