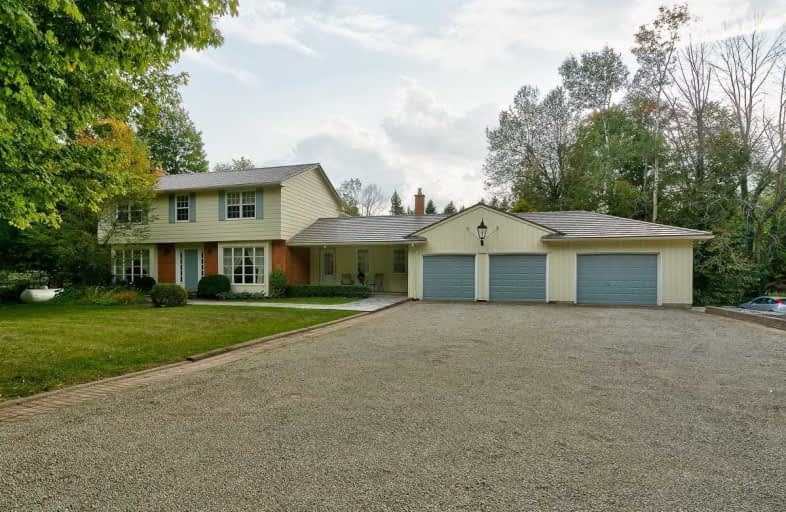Sold on Sep 28, 2020
Note: Property is not currently for sale or for rent.

-
Type: Detached
-
Style: 2-Storey
-
Size: 2500 sqft
-
Lot Size: 150 x 283 Feet
-
Age: 51-99 years
-
Taxes: $5,559 per year
-
Added: Sep 28, 2020 (1 second on market)
-
Updated:
-
Last Checked: 2 hours ago
-
MLS®#: W4930222
-
Listed By: Royal lepage realty plus oakville, brokerage
An Entertainer, Contractor Or Hobbyist's Dream! Spacious 2-Storey Centre Hall Plan 2835Sf Home On ~1-Acre Of Treed Land. Perfect Rural Location With Important City Amenities As In Cogeco Cable Tv & Internet Available. 1993 Addition. Huge Kitchen Perfect For Entertaining Around Granite-Topped Island. 2 Skylights On Upper Level. 4 Big Bedrooms, 3 Full Baths (2 Ensuite.) Unspoiled Basement Is High And Dry. Pre-Listing Home Inspection. Good, Potable Water.
Extras
Includes All Appliances In As Is Condition Plus A Number Of Chattels (See "Other Property Info' Attachment), Elfs, Window Coverings, Agdo & Remotes Exclude Mig Welder, Drill Press, Roller Tool Cabinet, Furniture
Property Details
Facts for 5164 Cedar Springs Road, Burlington
Status
Last Status: Sold
Sold Date: Sep 28, 2020
Closed Date: Dec 08, 2020
Expiry Date: Dec 28, 2020
Sold Price: $1,289,000
Unavailable Date: Sep 28, 2020
Input Date: Sep 28, 2020
Prior LSC: Sold
Property
Status: Sale
Property Type: Detached
Style: 2-Storey
Size (sq ft): 2500
Age: 51-99
Area: Burlington
Community: Rural Burlington
Availability Date: Probate 60-90
Assessment Amount: $778,000
Assessment Year: 2016
Inside
Bedrooms: 4
Bathrooms: 4
Kitchens: 1
Rooms: 12
Den/Family Room: Yes
Air Conditioning: Central Air
Fireplace: Yes
Laundry Level: Lower
Central Vacuum: N
Washrooms: 4
Utilities
Electricity: Yes
Gas: No
Cable: Available
Telephone: Available
Building
Basement: Full
Basement 2: Walk-Up
Heat Type: Forced Air
Heat Source: Propane
Exterior: Alum Siding
Exterior: Brick
Elevator: N
UFFI: No
Water Supply Type: Drilled Well
Water Supply: Well
Physically Handicapped-Equipped: N
Special Designation: Unknown
Retirement: N
Parking
Driveway: Private
Garage Spaces: 3
Garage Type: Attached
Covered Parking Spaces: 10
Total Parking Spaces: 13
Fees
Tax Year: 2020
Tax Legal Description: Pt Lt 2 , Con 1 Ns , As In 276285; Except 287896;
Taxes: $5,559
Highlights
Feature: Golf
Feature: Grnbelt/Conserv
Land
Cross Street: 2 Side Road
Municipality District: Burlington
Fronting On: West
Parcel Number: 072000064
Pool: None
Sewer: Septic
Lot Depth: 283 Feet
Lot Frontage: 150 Feet
Acres: .50-1.99
Zoning: Residential
Waterfront: None
Rooms
Room details for 5164 Cedar Springs Road, Burlington
| Type | Dimensions | Description |
|---|---|---|
| Living Ground | 7.24 x 3.89 | Hardwood Floor, Large Window, Brick Fireplace |
| Kitchen Ground | 8.08 x 5.46 | Ceramic Floor, Eat-In Kitchen, Granite Counter |
| Dining Ground | 3.63 x 3.73 | Hardwood Floor |
| Bathroom Ground | - | |
| Family Ground | 4.01 x 6.10 | Ceramic Floor, W/O To Patio, Brick Fireplace |
| Master 2nd | 4.52 x 5.08 | Double Closet, Broadloom, 4 Pc Ensuite |
| Bathroom 2nd | - | 4 Pc Ensuite, Skylight, Separate Shower |
| 2nd Br 2nd | 4.62 x 4.70 | 3 Pc Ensuite |
| Bathroom 2nd | - | 3 Pc Ensuite |
| 3rd Br 2nd | 4.62 x 3.99 | |
| 4th Br 2nd | 3.63 x 2.95 | |
| Bathroom 2nd | - | 4 Pc Ensuite |
| XXXXXXXX | XXX XX, XXXX |
XXXX XXX XXXX |
$X,XXX,XXX |
| XXX XX, XXXX |
XXXXXX XXX XXXX |
$X,XXX,XXX |
| XXXXXXXX XXXX | XXX XX, XXXX | $1,289,000 XXX XXXX |
| XXXXXXXX XXXXXX | XXX XX, XXXX | $1,276,900 XXX XXXX |

Flamborough Centre School
Elementary: PublicBrant Hills Public School
Elementary: PublicKilbride Public School
Elementary: PublicMary Hopkins Public School
Elementary: PublicAllan A Greenleaf Elementary
Elementary: PublicGuardian Angels Catholic Elementary School
Elementary: CatholicLester B. Pearson High School
Secondary: PublicAldershot High School
Secondary: PublicM M Robinson High School
Secondary: PublicNotre Dame Roman Catholic Secondary School
Secondary: CatholicWaterdown District High School
Secondary: PublicDr. Frank J. Hayden Secondary School
Secondary: Public

