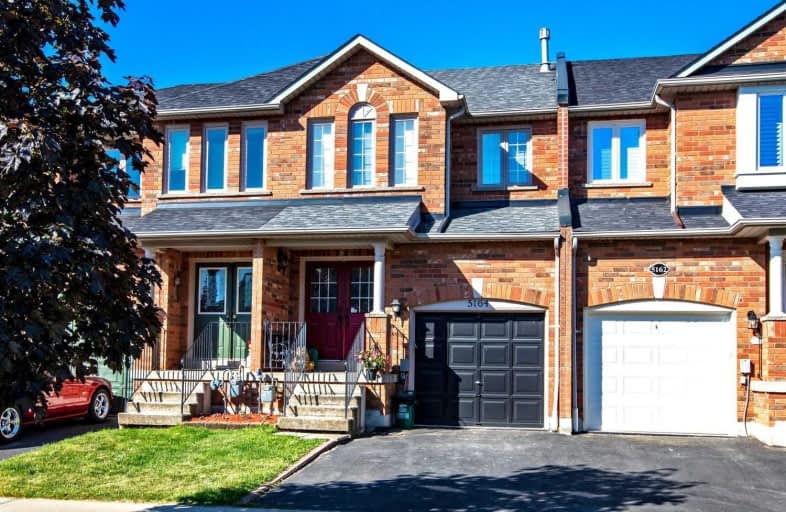Sold on Jun 17, 2020
Note: Property is not currently for sale or for rent.

-
Type: Att/Row/Twnhouse
-
Style: 2-Storey
-
Size: 1100 sqft
-
Lot Size: 18.04 x 98.43 Feet
-
Age: 16-30 years
-
Taxes: $3,301 per year
-
Days on Site: 7 Days
-
Added: Jun 10, 2020 (1 week on market)
-
Updated:
-
Last Checked: 41 minutes ago
-
MLS®#: W4787338
-
Listed By: Sotheby`s international realty canada, brokerage
Exceptional Home With An Open Layout. Living Room W/ Gas Fp & Large Kitchen W/ Centre Island & W/O To No Maintenance Terrace & Sunny Yard. Spacious Brs & Mbr W/W/I Closet & Full Ensuite. You Will Love The Bsmt W/ Wet Bar, Pot Lights & Open Den Area For Home Office Needs. Roof Was New In '13, Furnace '18 & A/C In 2019. Freshly Painted & Ready For You This Summer. Ideally Located Near Quality Schools, Shopping, Transit And Major Hwys.
Extras
Fridge, Stove, B/I Dw & Microwave, Washer/Dryer, Cvac & Attachments, Elfs & Window Coverings, Gdo With Remote, Huge Loft Storage In Garage, Shelves & Mirrors At Bar And Leather Clad Stools Too.
Property Details
Facts for 5164 Falconcrest Drive, Burlington
Status
Days on Market: 7
Last Status: Sold
Sold Date: Jun 17, 2020
Closed Date: Jul 15, 2020
Expiry Date: Aug 31, 2020
Sold Price: $700,000
Unavailable Date: Jun 17, 2020
Input Date: Jun 10, 2020
Property
Status: Sale
Property Type: Att/Row/Twnhouse
Style: 2-Storey
Size (sq ft): 1100
Age: 16-30
Area: Burlington
Community: Appleby
Availability Date: Flex
Inside
Bedrooms: 3
Bathrooms: 3
Kitchens: 1
Rooms: 6
Den/Family Room: No
Air Conditioning: Central Air
Fireplace: Yes
Laundry Level: Lower
Central Vacuum: Y
Washrooms: 3
Building
Basement: Finished
Basement 2: Full
Heat Type: Forced Air
Heat Source: Gas
Exterior: Brick
Energy Certificate: N
Water Supply: Municipal
Special Designation: Unknown
Parking
Driveway: Private
Garage Spaces: 1
Garage Type: Built-In
Covered Parking Spaces: 1
Total Parking Spaces: 2
Fees
Tax Year: 2020
Tax Legal Description: Plan M671 Lot 269 Rp20R12759 Burlington
Taxes: $3,301
Highlights
Feature: Park
Feature: Public Transit
Feature: School
Land
Cross Street: Appleby & Upper Mudd
Municipality District: Burlington
Fronting On: West
Pool: None
Sewer: Sewers
Lot Depth: 98.43 Feet
Lot Frontage: 18.04 Feet
Zoning: Res
Additional Media
- Virtual Tour: http://www.venturehomes.ca/trebtour.asp?tourid=58320
Rooms
Room details for 5164 Falconcrest Drive, Burlington
| Type | Dimensions | Description |
|---|---|---|
| Living Ground | 3.33 x 5.11 | Gas Fireplace, Laminate, Open Concept |
| Kitchen Ground | 2.26 x 4.11 | Centre Island |
| Dining Ground | 2.90 x 2.95 | Tile Floor, W/O To Terrace, Open Concept |
| Master 2nd | 3.56 x 5.13 | W/I Closet, 4 Pc Ensuite |
| 2nd Br 2nd | 3.53 x 5.66 | |
| 3rd Br 2nd | 3.25 x 5.18 | |
| Rec Bsmt | 3.45 x 7.62 | |
| Den Bsmt | 1.93 x 3.66 |
| XXXXXXXX | XXX XX, XXXX |
XXXX XXX XXXX |
$XXX,XXX |
| XXX XX, XXXX |
XXXXXX XXX XXXX |
$XXX,XXX |
| XXXXXXXX XXXX | XXX XX, XXXX | $700,000 XXX XXXX |
| XXXXXXXX XXXXXX | XXX XX, XXXX | $699,880 XXX XXXX |

St Elizabeth Seton Catholic Elementary School
Elementary: CatholicSt. Christopher Catholic Elementary School
Elementary: CatholicOrchard Park Public School
Elementary: PublicAlexander's Public School
Elementary: PublicCharles R. Beaudoin Public School
Elementary: PublicJohn William Boich Public School
Elementary: PublicÉSC Sainte-Trinité
Secondary: CatholicLester B. Pearson High School
Secondary: PublicRobert Bateman High School
Secondary: PublicCorpus Christi Catholic Secondary School
Secondary: CatholicNelson High School
Secondary: PublicDr. Frank J. Hayden Secondary School
Secondary: Public

