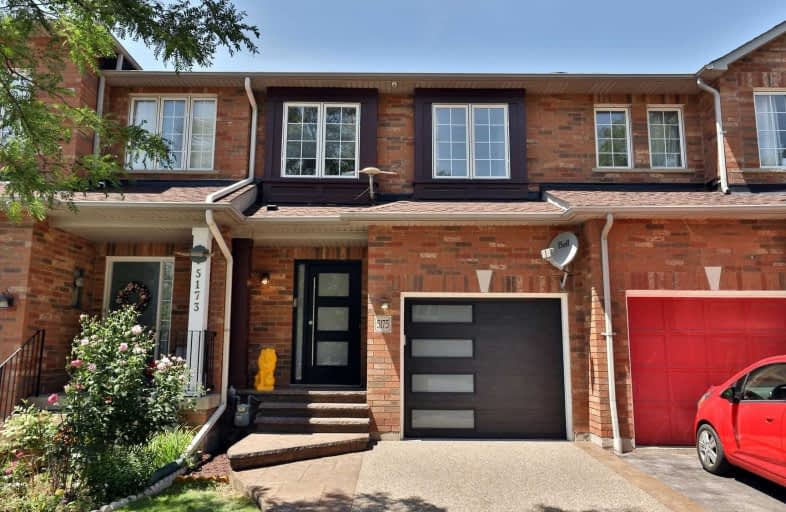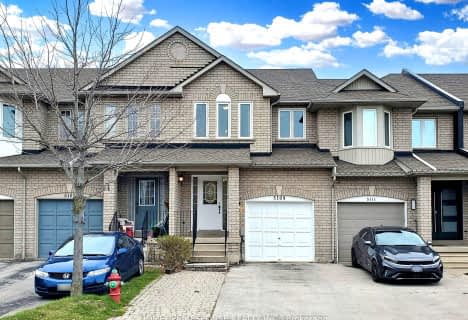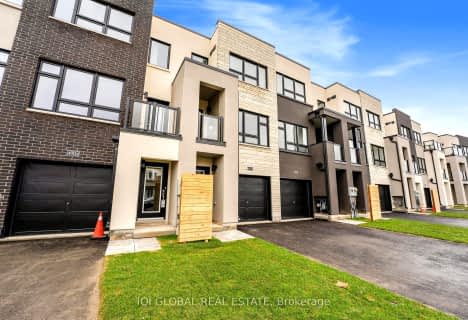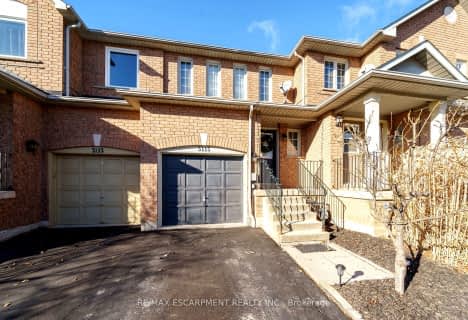
St Elizabeth Seton Catholic Elementary School
Elementary: CatholicSt. Christopher Catholic Elementary School
Elementary: CatholicOrchard Park Public School
Elementary: PublicAlexander's Public School
Elementary: PublicCharles R. Beaudoin Public School
Elementary: PublicJohn William Boich Public School
Elementary: PublicGary Allan High School - SCORE
Secondary: PublicLester B. Pearson High School
Secondary: PublicRobert Bateman High School
Secondary: PublicCorpus Christi Catholic Secondary School
Secondary: CatholicNelson High School
Secondary: PublicDr. Frank J. Hayden Secondary School
Secondary: Public- 3 bath
- 3 bed
- 1500 sqft
69-4055 Forest Run Avenue, Burlington, Ontario • L7M 5B8 • Tansley









