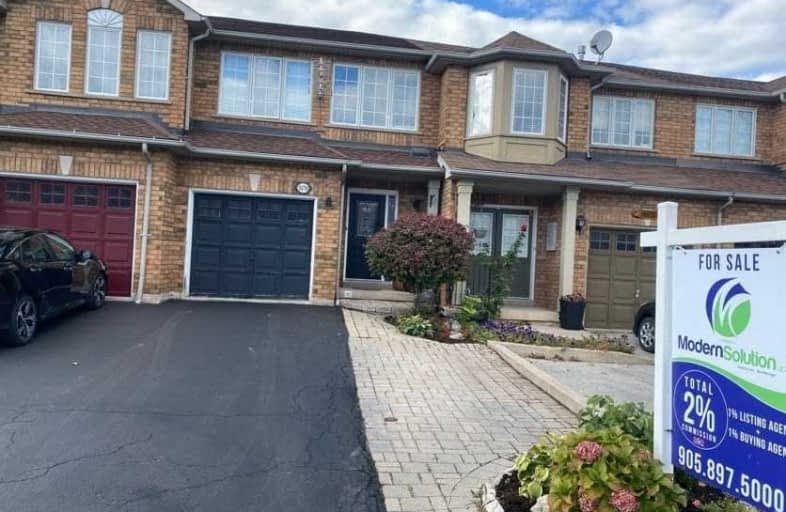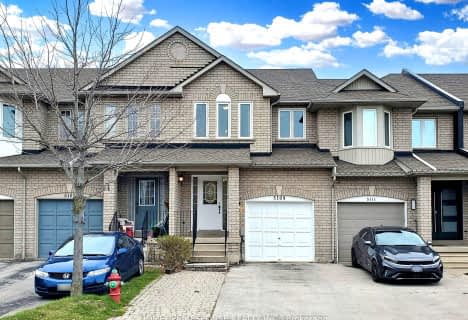
St Elizabeth Seton Catholic Elementary School
Elementary: Catholic
1.20 km
St. Christopher Catholic Elementary School
Elementary: Catholic
1.41 km
Orchard Park Public School
Elementary: Public
1.53 km
Alexander's Public School
Elementary: Public
1.36 km
Charles R. Beaudoin Public School
Elementary: Public
2.13 km
John William Boich Public School
Elementary: Public
2.56 km
ÉSC Sainte-Trinité
Secondary: Catholic
4.94 km
Lester B. Pearson High School
Secondary: Public
3.07 km
Robert Bateman High School
Secondary: Public
3.57 km
Corpus Christi Catholic Secondary School
Secondary: Catholic
0.54 km
Nelson High School
Secondary: Public
4.20 km
Dr. Frank J. Hayden Secondary School
Secondary: Public
3.00 km





