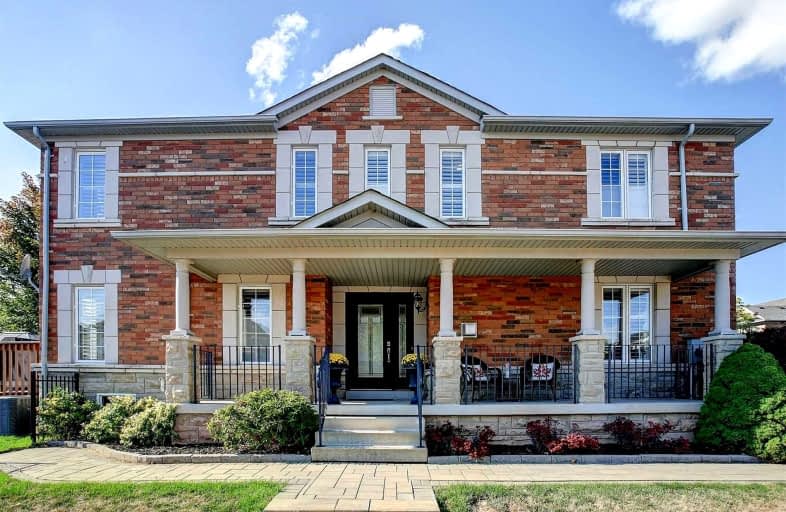
St Patrick Separate School
Elementary: Catholic
1.53 km
Pauline Johnson Public School
Elementary: Public
2.63 km
Ascension Separate School
Elementary: Catholic
1.20 km
Mohawk Gardens Public School
Elementary: Public
1.33 km
Frontenac Public School
Elementary: Public
1.33 km
Pineland Public School
Elementary: Public
1.74 km
Gary Allan High School - SCORE
Secondary: Public
4.47 km
Gary Allan High School - Bronte Creek
Secondary: Public
5.27 km
Gary Allan High School - Burlington
Secondary: Public
5.23 km
Robert Bateman High School
Secondary: Public
1.41 km
Corpus Christi Catholic Secondary School
Secondary: Catholic
3.88 km
Nelson High School
Secondary: Public
3.37 km












