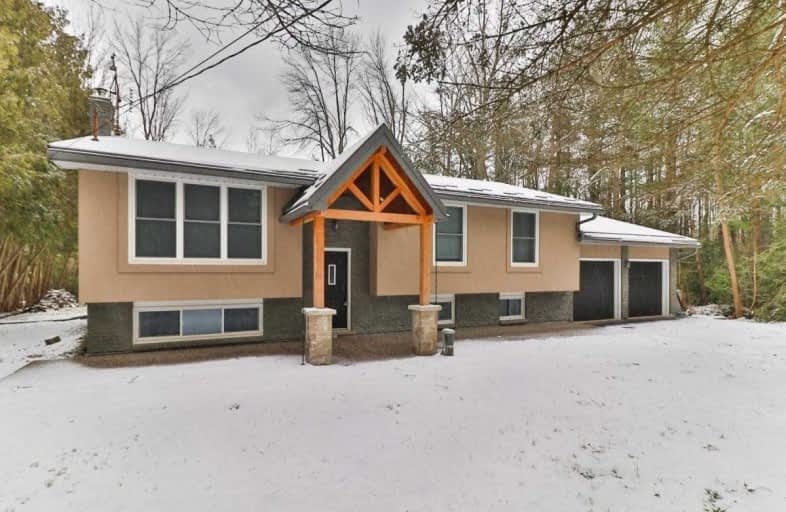Sold on Jan 24, 2020
Note: Property is not currently for sale or for rent.

-
Type: Detached
-
Style: Bungalow-Raised
-
Size: 1100 sqft
-
Lot Size: 100 x 200 Feet
-
Age: No Data
-
Taxes: $4,322 per year
-
Days on Site: 17 Days
-
Added: Jan 07, 2020 (2 weeks on market)
-
Updated:
-
Last Checked: 3 months ago
-
MLS®#: W4661853
-
Listed By: Royal lepage supreme realty, brokerage
Picturesque Country Living Backing Onto Lush Green Space With Almost Half Acre Of Land In Rural Burlington. This Raised Ranch Bungalow With 3+2 Bedrooms Has Been Completely Renovated And Is Ready To Be Called Home. Live Amongst Million $$ Custom Homes. Rural Residence Within Minutes Of Downtown Burlington, Halton's Finest Golf Courses, Trails, Schools And The 407.
Extras
Fridge, Stove, Dishwasher, Washer, Dryer, Freezer, Generator, Garage Door Opener And Remote, Shed.
Property Details
Facts for 5191 Milburough Line, Burlington
Status
Days on Market: 17
Last Status: Sold
Sold Date: Jan 24, 2020
Closed Date: Mar 20, 2020
Expiry Date: Apr 07, 2020
Sold Price: $809,500
Unavailable Date: Jan 24, 2020
Input Date: Jan 07, 2020
Property
Status: Sale
Property Type: Detached
Style: Bungalow-Raised
Size (sq ft): 1100
Area: Burlington
Community: Rural Burlington
Availability Date: Flexible
Inside
Bedrooms: 3
Bedrooms Plus: 2
Bathrooms: 1
Kitchens: 1
Rooms: 6
Den/Family Room: No
Air Conditioning: None
Fireplace: Yes
Washrooms: 1
Building
Basement: Finished
Heat Type: Forced Air
Heat Source: Oil
Exterior: Brick
Exterior: Stucco/Plaster
Water Supply Type: Drilled Well
Water Supply: Well
Special Designation: Unknown
Parking
Driveway: Pvt Double
Garage Spaces: 2
Garage Type: Attached
Covered Parking Spaces: 4
Total Parking Spaces: 6
Fees
Tax Year: 2019
Tax Legal Description: Pt Lt 2,Con 1Ns,Part3,20R798;Burlington/Nelson Twp
Taxes: $4,322
Land
Cross Street: Brittania/Cedar Spri
Municipality District: Burlington
Fronting On: East
Pool: None
Sewer: Septic
Lot Depth: 200 Feet
Lot Frontage: 100 Feet
Additional Media
- Virtual Tour: https://www.slideshows.propertyspaces.ca/5191milburoughline
Rooms
Room details for 5191 Milburough Line, Burlington
| Type | Dimensions | Description |
|---|---|---|
| Living Main | 3.81 x 4.79 | Combined W/Dining, Hardwood Floor, Bay Window |
| Dining Main | 3.81 x 2.83 | Combined W/Living, Hardwood Floor |
| Kitchen Main | 4.24 x 2.47 | Stainless Steel Appl, Granite Counter, Backsplash |
| Master Main | 4.05 x 2.78 | Hardwood Floor, Window, Closet |
| 2nd Br Main | 3.05 x 3.72 | Hardwood Floor, Window, Closet |
| 3rd Br Main | 2.47 x 2.78 | Hardwood Floor, Window, Closet |
| Rec Lower | 3.51 x 6.77 | Broadloom, Fireplace, Window |
| Br Lower | 3.17 x 2.71 | Broadloom, Window |
| Br Lower | 3.35 x 3.84 | Broadloom, Window |
| XXXXXXXX | XXX XX, XXXX |
XXXX XXX XXXX |
$XXX,XXX |
| XXX XX, XXXX |
XXXXXX XXX XXXX |
$XXX,XXX | |
| XXXXXXXX | XXX XX, XXXX |
XXXXXXX XXX XXXX |
|
| XXX XX, XXXX |
XXXXXX XXX XXXX |
$XXX,XXX | |
| XXXXXXXX | XXX XX, XXXX |
XXXX XXX XXXX |
$XXX,XXX |
| XXX XX, XXXX |
XXXXXX XXX XXXX |
$XXX,XXX |
| XXXXXXXX XXXX | XXX XX, XXXX | $809,500 XXX XXXX |
| XXXXXXXX XXXXXX | XXX XX, XXXX | $849,900 XXX XXXX |
| XXXXXXXX XXXXXXX | XXX XX, XXXX | XXX XXXX |
| XXXXXXXX XXXXXX | XXX XX, XXXX | $849,900 XXX XXXX |
| XXXXXXXX XXXX | XXX XX, XXXX | $700,000 XXX XXXX |
| XXXXXXXX XXXXXX | XXX XX, XXXX | $729,900 XXX XXXX |

Flamborough Centre School
Elementary: PublicKilbride Public School
Elementary: PublicMary Hopkins Public School
Elementary: PublicAllan A Greenleaf Elementary
Elementary: PublicGuardian Angels Catholic Elementary School
Elementary: CatholicGuy B Brown Elementary Public School
Elementary: PublicAldershot High School
Secondary: PublicM M Robinson High School
Secondary: PublicNotre Dame Roman Catholic Secondary School
Secondary: CatholicJean Vanier Catholic Secondary School
Secondary: CatholicWaterdown District High School
Secondary: PublicDr. Frank J. Hayden Secondary School
Secondary: Public

