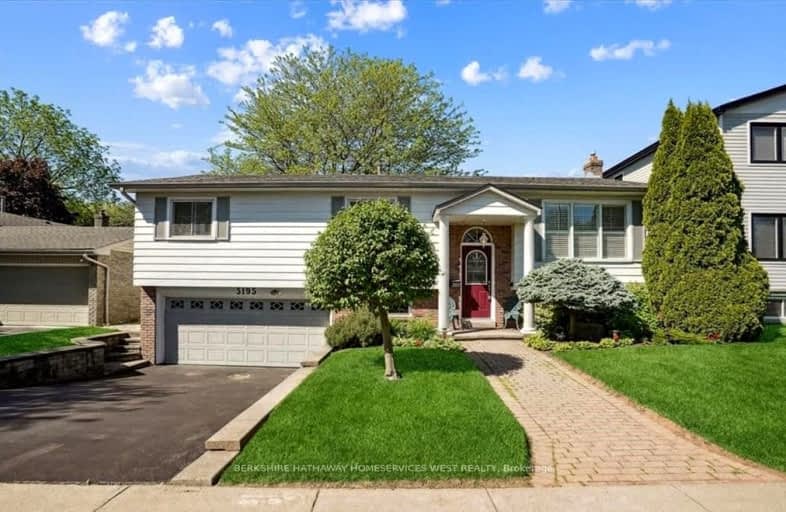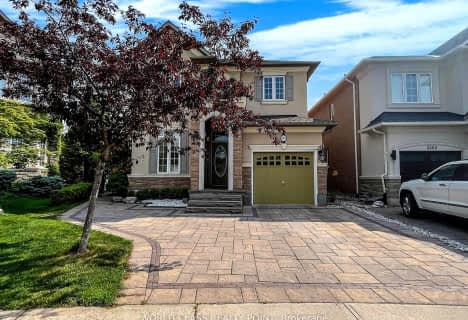Somewhat Walkable
- Some errands can be accomplished on foot.
51
/100
Some Transit
- Most errands require a car.
36
/100
Bikeable
- Some errands can be accomplished on bike.
56
/100

St Patrick Separate School
Elementary: Catholic
0.48 km
Pauline Johnson Public School
Elementary: Public
1.99 km
Ascension Separate School
Elementary: Catholic
1.10 km
Mohawk Gardens Public School
Elementary: Public
0.62 km
Frontenac Public School
Elementary: Public
1.44 km
Pineland Public School
Elementary: Public
0.62 km
Gary Allan High School - SCORE
Secondary: Public
3.21 km
Gary Allan High School - Bronte Creek
Secondary: Public
3.94 km
Gary Allan High School - Burlington
Secondary: Public
3.89 km
Robert Bateman High School
Secondary: Public
1.08 km
Assumption Roman Catholic Secondary School
Secondary: Catholic
4.05 km
Nelson High School
Secondary: Public
2.25 km
-
Burloak Waterfront Park
5420 Lakeshore Rd, Burlington ON 1.66km -
South Shell Park
1.66km -
Sioux Lookout Park
3252 Lakeshore Rd E, Burlington ON 3.94km
-
RBC Royal Bank
3535 New St (Walkers and New), Burlington ON L7N 3W2 2.89km -
TD Bank Financial Group
4021 Upper Middle Rd, Burlington ON L7M 0Y9 5.62km -
CIBC
1515 Rebecca St (3rd Line), Oakville ON L6L 5G8 5.74km













