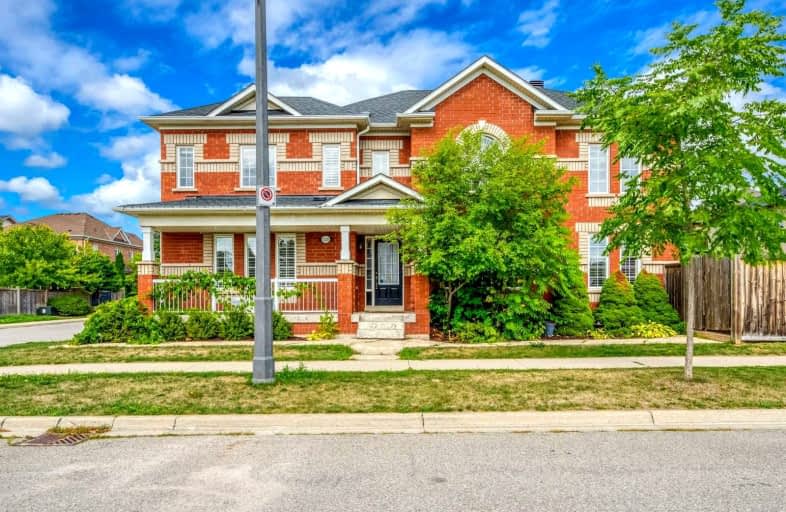
St Elizabeth Seton Catholic Elementary School
Elementary: Catholic
0.73 km
St. Christopher Catholic Elementary School
Elementary: Catholic
0.62 km
Orchard Park Public School
Elementary: Public
0.97 km
Alexander's Public School
Elementary: Public
0.58 km
Charles R. Beaudoin Public School
Elementary: Public
1.88 km
John William Boich Public School
Elementary: Public
1.83 km
ÉSC Sainte-Trinité
Secondary: Catholic
4.26 km
Lester B. Pearson High School
Secondary: Public
3.50 km
Robert Bateman High School
Secondary: Public
4.30 km
Corpus Christi Catholic Secondary School
Secondary: Catholic
0.27 km
Garth Webb Secondary School
Secondary: Public
4.54 km
Dr. Frank J. Hayden Secondary School
Secondary: Public
2.70 km





