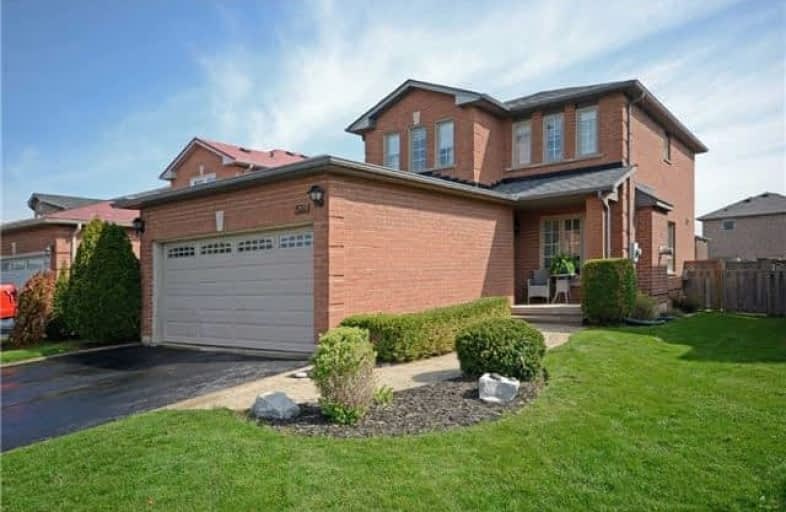
St Patrick Separate School
Elementary: Catholic
1.43 km
Pauline Johnson Public School
Elementary: Public
2.41 km
Ascension Separate School
Elementary: Catholic
1.00 km
Mohawk Gardens Public School
Elementary: Public
1.20 km
Frontenac Public School
Elementary: Public
1.12 km
Pineland Public School
Elementary: Public
1.56 km
Gary Allan High School - SCORE
Secondary: Public
4.26 km
Gary Allan High School - Bronte Creek
Secondary: Public
5.06 km
Gary Allan High School - Burlington
Secondary: Public
5.02 km
Robert Bateman High School
Secondary: Public
1.21 km
Corpus Christi Catholic Secondary School
Secondary: Catholic
3.81 km
Nelson High School
Secondary: Public
3.15 km






