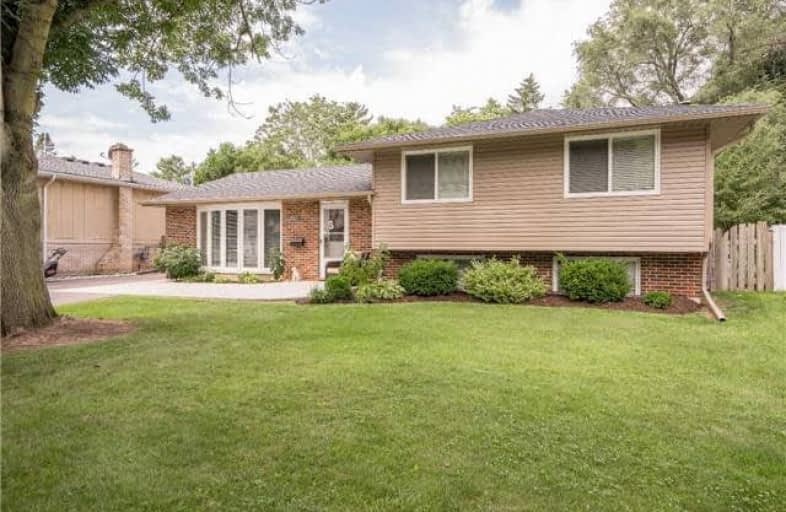
St Patrick Separate School
Elementary: Catholic
0.66 km
Pauline Johnson Public School
Elementary: Public
1.64 km
Ascension Separate School
Elementary: Catholic
0.31 km
Mohawk Gardens Public School
Elementary: Public
0.41 km
Frontenac Public School
Elementary: Public
0.69 km
Pineland Public School
Elementary: Public
0.41 km
Gary Allan High School - SCORE
Secondary: Public
3.27 km
Gary Allan High School - Bronte Creek
Secondary: Public
4.06 km
Gary Allan High School - Burlington
Secondary: Public
4.01 km
Robert Bateman High School
Secondary: Public
0.37 km
Assumption Roman Catholic Secondary School
Secondary: Catholic
4.02 km
Nelson High School
Secondary: Public
2.20 km










