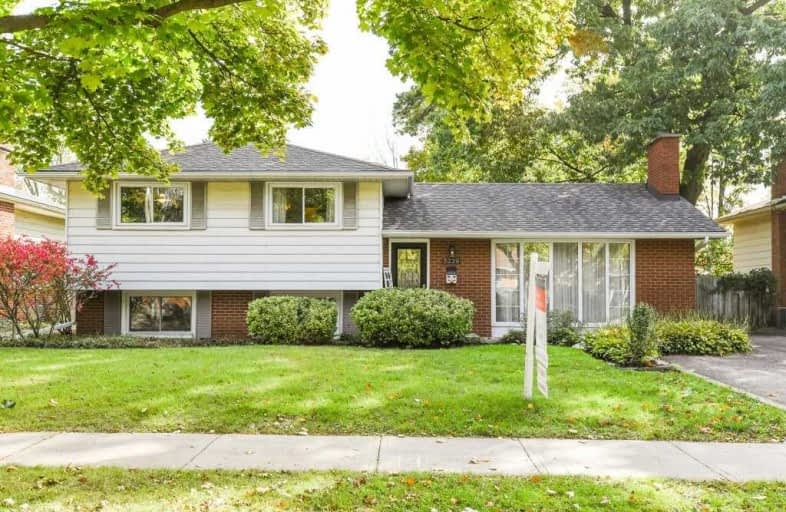Sold on Oct 26, 2019
Note: Property is not currently for sale or for rent.

-
Type: Detached
-
Style: Sidesplit 3
-
Size: 1100 sqft
-
Lot Size: 62.99 x 114 Feet
-
Age: 51-99 years
-
Taxes: $3,625 per year
-
Days on Site: 10 Days
-
Added: Oct 28, 2019 (1 week on market)
-
Updated:
-
Last Checked: 1 hour ago
-
MLS®#: W4609020
-
Listed By: Keller williams edge realty, brokerage
Lovely 3 Bedroom Side-Split Home Located In Elizabeth Gardens, Close To Schools, Parks & Amenities. Cozy Living Room W/ Bow Window,Cove Ceiling,Hardwood Floor,Wood Burning F/P (As-Is) W/Stone Surround. Updated Kitchen Has Oak Cabinets & S/S Appliances. Back Yard Boasts Mature Trees & Is A Great Size For The Avid Gardener & Children To Play, Or To Entertain With Family Or Friends! Book A Viewing Of This Amazing Home...It Will Not Last Long!
Extras
Inclusions: Fridge, Stove, Dishwasher, Microwave, Washer, Dryer, All Elf's, All Window Coverings, Bunk Bed. Rental Equip: Water Heater
Property Details
Facts for 5226 Spruce Avenue, Burlington
Status
Days on Market: 10
Last Status: Sold
Sold Date: Oct 26, 2019
Closed Date: Nov 07, 2019
Expiry Date: Jan 15, 2020
Sold Price: $695,000
Unavailable Date: Oct 26, 2019
Input Date: Oct 16, 2019
Property
Status: Sale
Property Type: Detached
Style: Sidesplit 3
Size (sq ft): 1100
Age: 51-99
Area: Burlington
Community: Appleby
Availability Date: Immediate
Inside
Bedrooms: 3
Bathrooms: 2
Kitchens: 1
Rooms: 6
Den/Family Room: No
Air Conditioning: Central Air
Fireplace: Yes
Laundry Level: Lower
Washrooms: 2
Building
Basement: Finished
Heat Type: Forced Air
Heat Source: Gas
Exterior: Brick
Exterior: Other
Water Supply: Municipal
Special Designation: Unknown
Other Structures: Garden Shed
Parking
Driveway: Pvt Double
Garage Type: None
Covered Parking Spaces: 2
Total Parking Spaces: 2
Fees
Tax Year: 2019
Tax Legal Description: Plan 1061 Lot 195
Taxes: $3,625
Highlights
Feature: Fenced Yard
Feature: Level
Feature: Park
Feature: Public Transit
Feature: School
Feature: Wooded/Treed
Land
Cross Street: White Pines Dr
Municipality District: Burlington
Fronting On: South
Parcel Number: 070020015
Pool: None
Sewer: Sewers
Lot Depth: 114 Feet
Lot Frontage: 62.99 Feet
Acres: < .50
Additional Media
- Virtual Tour: https://unbranded.youriguide.com/5226_spruce_ave_burlington_on
Rooms
Room details for 5226 Spruce Avenue, Burlington
| Type | Dimensions | Description |
|---|---|---|
| Living Ground | 3.83 x 5.60 | |
| Dining Ground | 2.38 x 3.01 | |
| Kitchen Ground | 2.89 x 3.28 | |
| Master 2nd | 3.06 x 3.77 | |
| 2nd Br 2nd | 3.06 x 3.14 | |
| 3rd Br 2nd | 2.77 x 4.10 | |
| Bathroom 2nd | - | 4 Pc Bath |
| Rec Lower | 6.44 x 4.81 | |
| Bathroom Lower | - | 2 Pc Bath |
| Laundry Lower | 2.80 x 2.87 |
| XXXXXXXX | XXX XX, XXXX |
XXXX XXX XXXX |
$XXX,XXX |
| XXX XX, XXXX |
XXXXXX XXX XXXX |
$XXX,XXX |
| XXXXXXXX XXXX | XXX XX, XXXX | $695,000 XXX XXXX |
| XXXXXXXX XXXXXX | XXX XX, XXXX | $699,900 XXX XXXX |

St Patrick Separate School
Elementary: CatholicPauline Johnson Public School
Elementary: PublicAscension Separate School
Elementary: CatholicMohawk Gardens Public School
Elementary: PublicFrontenac Public School
Elementary: PublicPineland Public School
Elementary: PublicGary Allan High School - SCORE
Secondary: PublicGary Allan High School - Bronte Creek
Secondary: PublicGary Allan High School - Burlington
Secondary: PublicRobert Bateman High School
Secondary: PublicAssumption Roman Catholic Secondary School
Secondary: CatholicNelson High School
Secondary: Public

