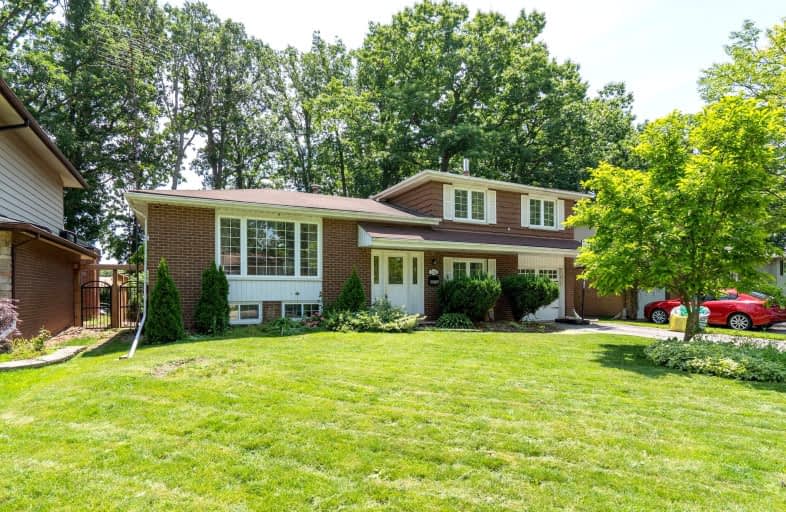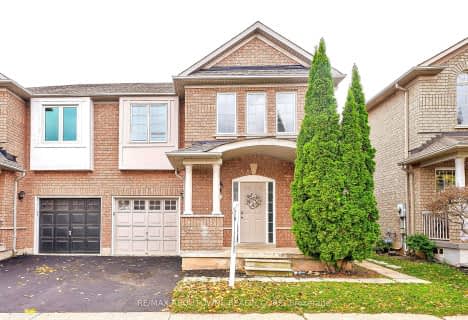Car-Dependent
- Almost all errands require a car.
Some Transit
- Most errands require a car.
Somewhat Bikeable
- Most errands require a car.

St Patrick Separate School
Elementary: CatholicPauline Johnson Public School
Elementary: PublicAscension Separate School
Elementary: CatholicMohawk Gardens Public School
Elementary: PublicFrontenac Public School
Elementary: PublicPineland Public School
Elementary: PublicGary Allan High School - SCORE
Secondary: PublicGary Allan High School - Bronte Creek
Secondary: PublicGary Allan High School - Burlington
Secondary: PublicRobert Bateman High School
Secondary: PublicCorpus Christi Catholic Secondary School
Secondary: CatholicNelson High School
Secondary: Public-
Supreme Bar & Grill
5111 New Street, Burlington, ON L7L 1V2 0.7km -
Loondocks
5111 New Street, Burlington, ON L7L 1V2 0.7km -
Jacksons Landing
5000 New Street, Unit 1, Burlington, ON L7L 1V1 0.95km
-
Starbucks
5111 New Street, Burlington, ON L7L 1V2 0.95km -
I Heart Boba
5000 New Street, Burlington, ON L7L 1V1 0.95km -
Starbucks
675 Appleby Line, Burlington, ON L7L 2Y5 1.18km
-
Womens Fitness Clubs of Canada
200-491 Appleby Line, Burlington, ON L7L 2Y1 0.93km -
Crunch Fitness Burloak
3465 Wyecroft Road, Oakville, ON L6L 0B6 2.69km -
MADabolic
1860 Appleby Line, Unit 13, Burlington, ON L7L 6A1 3.84km
-
Rexall Pharmaplus
5061 New Street, Burlington, ON L7L 1V1 0.94km -
Shoppers Drug Mart
4524 New Street, Burlington, ON L7L 6B1 1.02km -
Queen's Medical Centre and Pharmacy
666 Appleby Line, Unit C105, Burlington, ON L7L 5Y3 1.22km
-
BarBurrito - Burlington
5010 Pinedale Ave, Burlington, ON L7L 0G3 0.69km -
Supreme Bar & Grill
5111 New Street, Burlington, ON L7L 1V2 0.7km -
Loondocks
5111 New Street, Burlington, ON L7L 1V2 0.7km
-
Riocan Centre Burloak
3543 Wyecroft Road, Oakville, ON L6L 0B6 2.17km -
Millcroft Shopping Centre
2000-2080 Appleby Line, Burlington, ON L7L 6M6 4.79km -
Burlington Centre
777 Guelph Line, Suite 210, Burlington, ON L7R 3N2 5.28km
-
Fortinos
5111 New Street, Burlington, ON L7L 1V2 0.75km -
Longo's
3455 Wyecroft Rd, Oakville, ON L6L 0B6 2.64km -
Marilu's Market
4025 New Street, Burlington, ON L7L 1S8 2.93km
-
Liquor Control Board of Ontario
5111 New Street, Burlington, ON L7L 1V2 0.7km -
The Beer Store
396 Elizabeth St, Burlington, ON L7R 2L6 6.74km -
LCBO
3041 Walkers Line, Burlington, ON L5L 5Z6 6.76km
-
Discovery Collision
5135 Fairview Street, Burlington, ON L7L 4W8 1.06km -
Pioneer Petroleums
850 Appleby Line, Burlington, ON L7L 2Y7 1.74km -
Burlington Tire & Auto
4490 Harvester Road, Burlington, ON L7L 4X2 1.79km
-
Cineplex Cinemas
3531 Wyecroft Road, Oakville, ON L6L 0B7 2.18km -
Cinestarz
460 Brant Street, Unit 3, Burlington, ON L7R 4B6 6.85km -
Encore Upper Canada Place Cinemas
460 Brant St, Unit 3, Burlington, ON L7R 4B6 6.85km
-
Burlington Public Libraries & Branches
676 Appleby Line, Burlington, ON L7L 5Y1 1.29km -
Burlington Public Library
2331 New Street, Burlington, ON L7R 1J4 5.57km -
Oakville Public Library
1274 Rebecca Street, Oakville, ON L6L 1Z2 6.15km
-
Joseph Brant Hospital
1245 Lakeshore Road, Burlington, ON L7S 0A2 7.81km -
Medichair Halton
549 Bronte Road, Oakville, ON L6L 6S3 3.38km -
North Burlington Medical Centre Walk In Clinic
1960 Appleby Line, Burlington, ON L7L 0B7 4.07km
-
Spruce ave
5000 Spruce Ave (Appleby Line), Burlington ON L7L 1G1 1.03km -
Creek Path Woods
1.35km -
Burloak Waterfront Park
5420 Lakeshore Rd, Burlington ON 1.71km
-
TD Bank Financial Group
2221 Lakeshore Rd W (Lakeshore Rd West), Oakville ON L6L 1H1 4.29km -
CIBC
2400 Fairview St (Fairview St & Guelph Line), Burlington ON L7R 2E4 5.31km -
TD Bank Financial Group
1505 Guelph Line, Burlington ON L7P 3B6 6km




