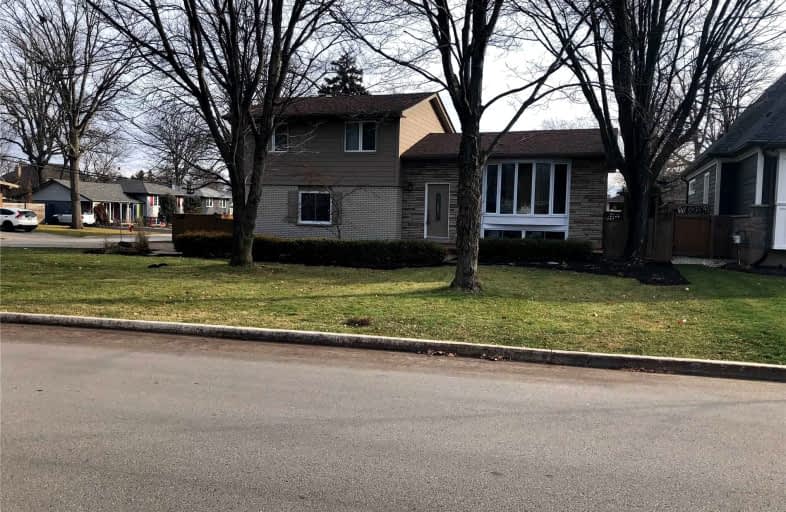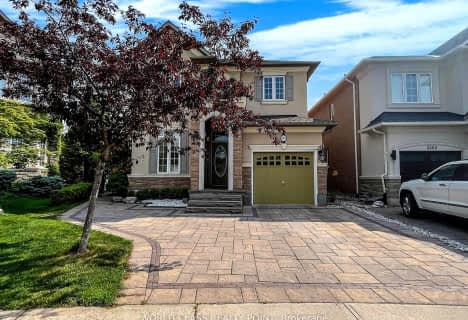
St Patrick Separate School
Elementary: Catholic
0.75 km
Pauline Johnson Public School
Elementary: Public
1.70 km
Ascension Separate School
Elementary: Catholic
0.21 km
Mohawk Gardens Public School
Elementary: Public
0.48 km
Frontenac Public School
Elementary: Public
0.61 km
Pineland Public School
Elementary: Public
0.58 km
Gary Allan High School - SCORE
Secondary: Public
3.39 km
Gary Allan High School - Bronte Creek
Secondary: Public
4.18 km
Gary Allan High School - Burlington
Secondary: Public
4.14 km
Robert Bateman High School
Secondary: Public
0.37 km
Assumption Roman Catholic Secondary School
Secondary: Catholic
4.12 km
Nelson High School
Secondary: Public
2.30 km














