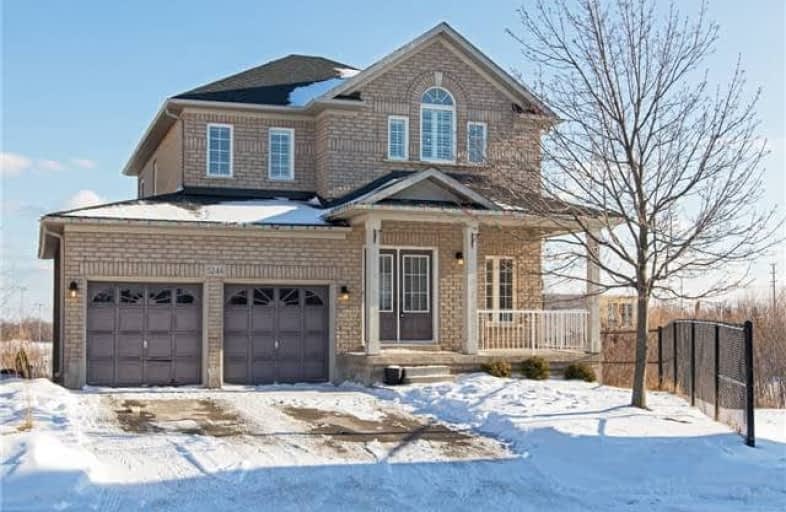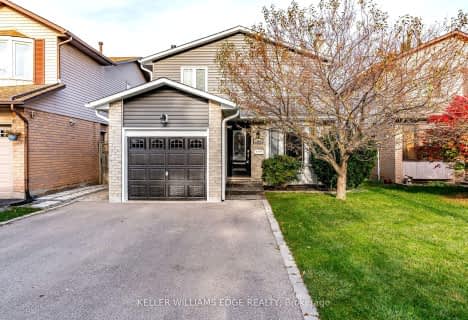
3D Walkthrough

St Elizabeth Seton Catholic Elementary School
Elementary: Catholic
0.69 km
St. Christopher Catholic Elementary School
Elementary: Catholic
0.72 km
Orchard Park Public School
Elementary: Public
0.96 km
Alexander's Public School
Elementary: Public
0.69 km
Charles R. Beaudoin Public School
Elementary: Public
1.81 km
John William Boich Public School
Elementary: Public
1.87 km
ÉSC Sainte-Trinité
Secondary: Catholic
4.37 km
Lester B. Pearson High School
Secondary: Public
3.39 km
Robert Bateman High School
Secondary: Public
4.25 km
Corpus Christi Catholic Secondary School
Secondary: Catholic
0.18 km
Nelson High School
Secondary: Public
4.91 km
Dr. Frank J. Hayden Secondary School
Secondary: Public
2.65 km







