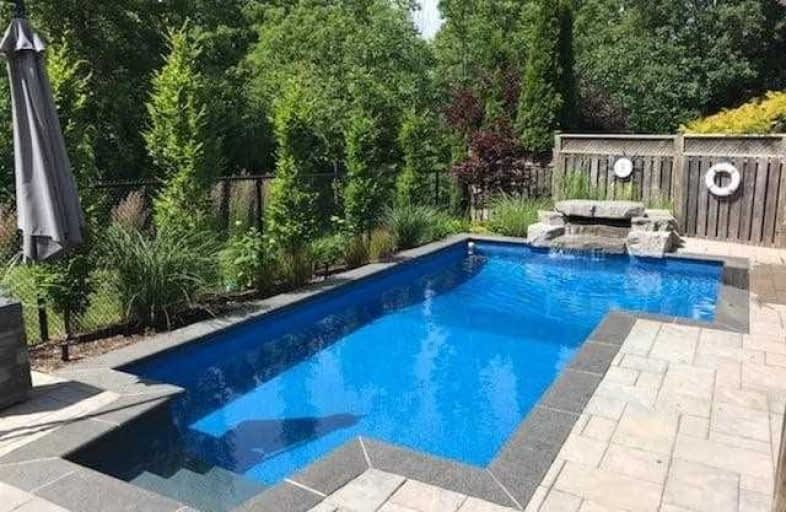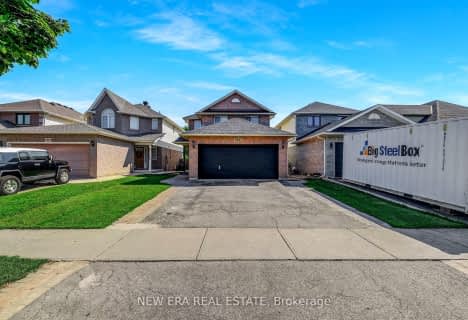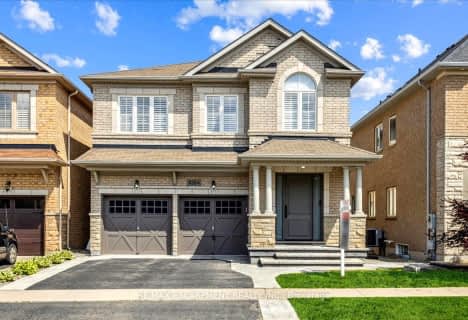
St Elizabeth Seton Catholic Elementary School
Elementary: Catholic
0.55 km
St. Christopher Catholic Elementary School
Elementary: Catholic
0.66 km
Orchard Park Public School
Elementary: Public
0.81 km
Alexander's Public School
Elementary: Public
0.64 km
Charles R. Beaudoin Public School
Elementary: Public
1.69 km
John William Boich Public School
Elementary: Public
1.72 km
ÉSC Sainte-Trinité
Secondary: Catholic
4.34 km
Lester B. Pearson High School
Secondary: Public
3.38 km
Robert Bateman High School
Secondary: Public
4.39 km
Corpus Christi Catholic Secondary School
Secondary: Catholic
0.30 km
Garth Webb Secondary School
Secondary: Public
4.67 km
Dr. Frank J. Hayden Secondary School
Secondary: Public
2.52 km









