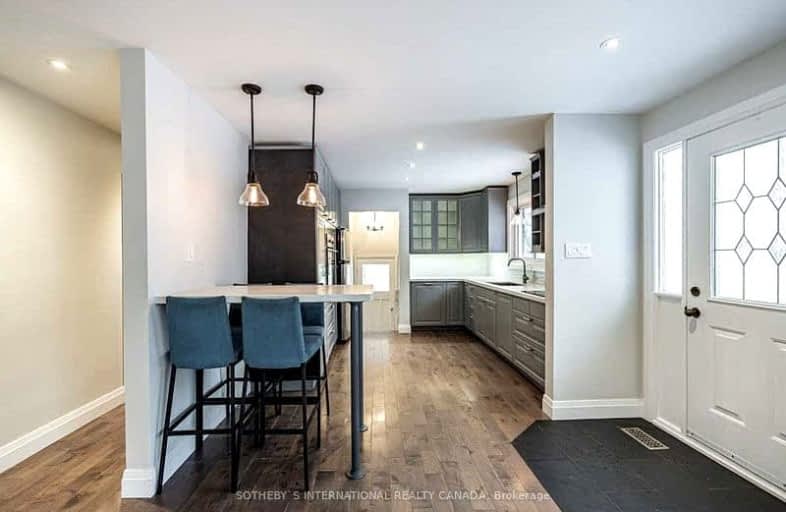Car-Dependent
- Almost all errands require a car.
17
/100
Some Transit
- Most errands require a car.
45
/100
Very Bikeable
- Most errands can be accomplished on bike.
79
/100

Lakeshore Public School
Elementary: Public
1.70 km
Ryerson Public School
Elementary: Public
0.88 km
St Raphaels Separate School
Elementary: Catholic
1.65 km
Tecumseh Public School
Elementary: Public
0.50 km
St Paul School
Elementary: Catholic
0.33 km
John T Tuck Public School
Elementary: Public
1.06 km
Gary Allan High School - SCORE
Secondary: Public
1.01 km
Gary Allan High School - Bronte Creek
Secondary: Public
0.53 km
Gary Allan High School - Burlington
Secondary: Public
0.55 km
Burlington Central High School
Secondary: Public
2.52 km
Assumption Roman Catholic Secondary School
Secondary: Catholic
0.39 km
Nelson High School
Secondary: Public
2.05 km
-
Spencer Smith Park
1400 Lakeshore Rd (Maple), Burlington ON L7S 1Y2 3.03km -
Lansdown Park
3470 Hannibal Rd (Palmer Road), Burlington ON L7M 1Z6 3.43km -
Tansley Wood Park
Burlington ON 4.01km
-
CIBC Cash Dispenser
2430 Fairview St, Burlington ON L7R 2E4 1.2km -
Canada Bankcard Systems 2001 Inc
3430 S Service Rd, Burlington ON L7N 3T9 1.91km -
BMO Bank of Montreal
519 Brant St, Burlington ON L7R 2G6 2.36km








