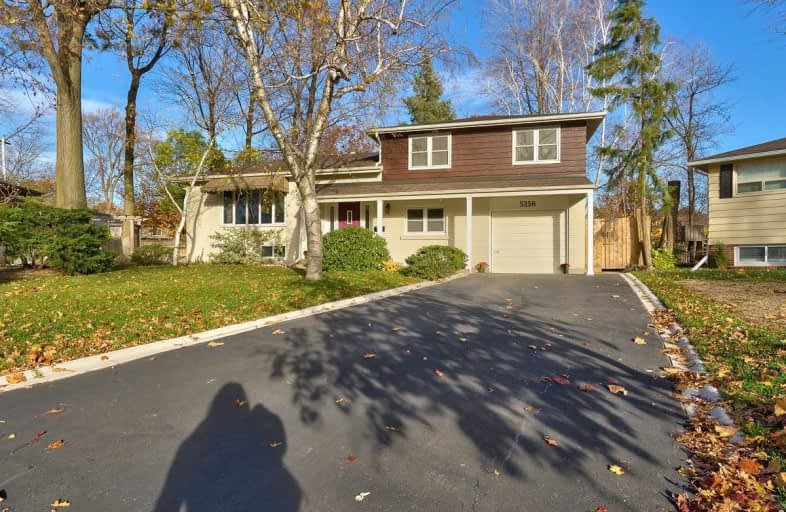Leased on Sep 14, 2019
Note: Property is not currently for sale or for rent.

-
Type: Detached
-
Style: Sidesplit 4
-
Lease Term: 1 Year
-
Possession: 11/01/2019
-
All Inclusive: N
-
Lot Size: 0 x 0
-
Age: No Data
-
Days on Site: 9 Days
-
Added: Sep 17, 2019 (1 week on market)
-
Updated:
-
Last Checked: 3 months ago
-
MLS®#: W4567393
-
Listed By: Century 21 associates inc., brokerage
Fabulous 4 Lvls Sidesplit Home- 3Bdrm + Family Room On Lower Level With Walk Out To Yard And Finished Bsmt. Tucked Away On Stunning Tree Lined St In Desirable South East Burlington, Beautiful Curb Appeal W Extra Long Driveway, Covered Front Porch & Aggregate Walkway & New Appliances! Deck In The Backyard. Door From Garage To The House.Great Family Neighbourhood And Steps To Amazing Schools, Go Station, Shopping & Lake.
Extras
S/S Fridge, Stove, B/I Dishwasher, Washer & Dryer (Appliances 2017). Note - Furniture In The Photos Are Different. No Pets. Tenants Shall Keep The Sidewalks Free Of Snow And Ice And Remove Leaves During The Fall And Maintain The Yards.
Property Details
Facts for 5256 Woodhaven Drive, Burlington
Status
Days on Market: 9
Last Status: Leased
Sold Date: Sep 14, 2019
Closed Date: Nov 01, 2019
Expiry Date: Dec 11, 2019
Sold Price: $2,700
Unavailable Date: Sep 14, 2019
Input Date: Sep 05, 2019
Prior LSC: Listing with no contract changes
Property
Status: Lease
Property Type: Detached
Style: Sidesplit 4
Area: Burlington
Community: Roseland
Availability Date: 11/01/2019
Inside
Bedrooms: 3
Bathrooms: 2
Kitchens: 1
Rooms: 7
Den/Family Room: Yes
Air Conditioning: Central Air
Fireplace: No
Laundry: Ensuite
Washrooms: 2
Utilities
Utilities Included: N
Building
Basement: Finished
Heat Type: Forced Air
Heat Source: Gas
Exterior: Brick Front
Private Entrance: Y
Water Supply: Municipal
Special Designation: Unknown
Parking
Driveway: Private
Parking Included: Yes
Garage Spaces: 1
Garage Type: Attached
Covered Parking Spaces: 4
Total Parking Spaces: 5
Fees
Cable Included: No
Central A/C Included: Yes
Common Elements Included: Yes
Heating Included: No
Hydro Included: No
Water Included: No
Land
Cross Street: New Street/Wedgewood
Municipality District: Burlington
Fronting On: East
Pool: None
Sewer: Sewers
Rooms
Room details for 5256 Woodhaven Drive, Burlington
| Type | Dimensions | Description |
|---|---|---|
| Living Main | 3.93 x 5.36 | Broadloom, Combined W/Dining |
| Dining Main | 2.77 x 2.74 | Broadloom, Combined W/Living |
| Kitchen Main | 2.62 x 5.18 | Eat-In Kitchen, Stainless Steel Appl |
| Master Upper | 3.29 x 4.02 | Broadloom, Closet |
| 2nd Br Upper | 2.47 x 4.45 | Hardwood Floor, Closet |
| 3rd Br Upper | 2.59 x 2.99 | Broadloom, Closet |
| Family Lower | 2.77 x 6.64 | Broadloom, W/O To Yard |
| Rec Bsmt | 3.65 x 5.27 | Broadloom |
| Laundry Bsmt | - |
| XXXXXXXX | XXX XX, XXXX |
XXXXXX XXX XXXX |
$X,XXX |
| XXX XX, XXXX |
XXXXXX XXX XXXX |
$X,XXX | |
| XXXXXXXX | XXX XX, XXXX |
XXXXXX XXX XXXX |
$X,XXX |
| XXX XX, XXXX |
XXXXXX XXX XXXX |
$X,XXX | |
| XXXXXXXX | XXX XX, XXXX |
XXXXXX XXX XXXX |
$X,XXX |
| XXX XX, XXXX |
XXXXXX XXX XXXX |
$X,XXX | |
| XXXXXXXX | XXX XX, XXXX |
XXXX XXX XXXX |
$XXX,XXX |
| XXX XX, XXXX |
XXXXXX XXX XXXX |
$XXX,XXX |
| XXXXXXXX XXXXXX | XXX XX, XXXX | $2,700 XXX XXXX |
| XXXXXXXX XXXXXX | XXX XX, XXXX | $2,700 XXX XXXX |
| XXXXXXXX XXXXXX | XXX XX, XXXX | $2,600 XXX XXXX |
| XXXXXXXX XXXXXX | XXX XX, XXXX | $2,600 XXX XXXX |
| XXXXXXXX XXXXXX | XXX XX, XXXX | $2,400 XXX XXXX |
| XXXXXXXX XXXXXX | XXX XX, XXXX | $2,500 XXX XXXX |
| XXXXXXXX XXXX | XXX XX, XXXX | $765,000 XXX XXXX |
| XXXXXXXX XXXXXX | XXX XX, XXXX | $789,900 XXX XXXX |

St Patrick Separate School
Elementary: CatholicPauline Johnson Public School
Elementary: PublicAscension Separate School
Elementary: CatholicMohawk Gardens Public School
Elementary: PublicFrontenac Public School
Elementary: PublicPineland Public School
Elementary: PublicGary Allan High School - SCORE
Secondary: PublicGary Allan High School - Bronte Creek
Secondary: PublicGary Allan High School - Burlington
Secondary: PublicRobert Bateman High School
Secondary: PublicCorpus Christi Catholic Secondary School
Secondary: CatholicNelson High School
Secondary: Public

