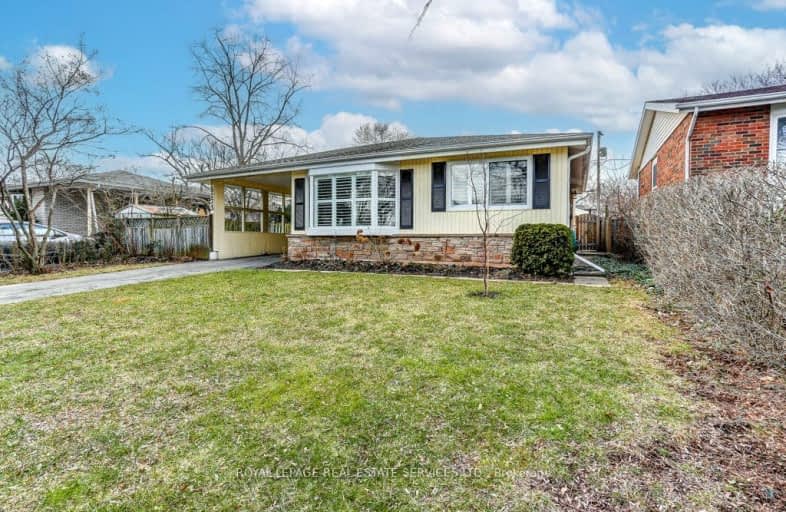Car-Dependent
- Most errands require a car.
43
/100
Good Transit
- Some errands can be accomplished by public transportation.
56
/100
Bikeable
- Some errands can be accomplished on bike.
54
/100

St Patrick Separate School
Elementary: Catholic
1.62 km
Pauline Johnson Public School
Elementary: Public
1.78 km
Ascension Separate School
Elementary: Catholic
0.76 km
Mohawk Gardens Public School
Elementary: Public
1.35 km
Frontenac Public School
Elementary: Public
0.58 km
Pineland Public School
Elementary: Public
1.37 km
Gary Allan High School - SCORE
Secondary: Public
3.70 km
Gary Allan High School - Bronte Creek
Secondary: Public
4.50 km
Gary Allan High School - Burlington
Secondary: Public
4.45 km
Robert Bateman High School
Secondary: Public
0.87 km
Corpus Christi Catholic Secondary School
Secondary: Catholic
3.37 km
Nelson High School
Secondary: Public
2.59 km
-
Burloak Waterfront Park
5420 Lakeshore Rd, Burlington ON 2.18km -
Little Goobers
4059 New St (Walkers Ln), Burlington ON L7L 1S8 2.97km -
Orchard Community Park
2223 Sutton Dr (at Blue Spruce Avenue), Burlington ON L7L 0B9 3.9km
-
CIBC
4490 Fairview St (Fairview), Burlington ON L7L 5P9 1.09km -
CIBC
4499 Mainway, Burlington ON L7L 7P3 2.55km -
Scotiabank
1195 Walkers Line, Burlington ON L7M 1L1 3.54km












