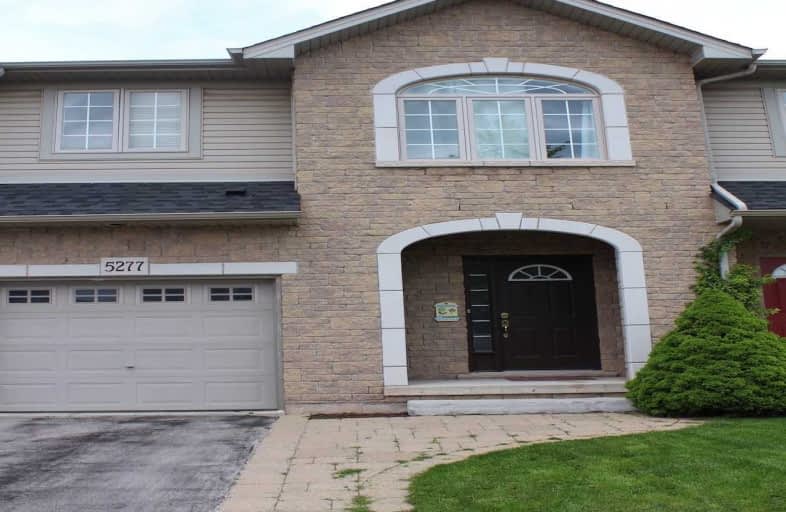Sold on Jun 22, 2019
Note: Property is not currently for sale or for rent.

-
Type: Att/Row/Twnhouse
-
Style: 2-Storey
-
Size: 1500 sqft
-
Lot Size: 21.33 x 95.34 Feet
-
Age: 16-30 years
-
Taxes: $3,297 per year
-
Days on Site: 19 Days
-
Added: Sep 07, 2019 (2 weeks on market)
-
Updated:
-
Last Checked: 2 hours ago
-
MLS®#: W4474373
-
Listed By: Right at home realty inc., brokerage
Amazing Freehold Townhome In The Burlington's Orchard Community. The Open Concept Main Floor Features 9 Foot Ceilings, Pot Lights, Hardwood Floors, Gas Fireplace And Inside Access To The Single Car Garage. The Large Kitchen Features Stainless Steel Appliances, Breakfast Bar And Is Open To The Dining And Family Room. The Bedroom Level Features Laminate Floors With Master Bedroom Features Walk-In Closet. Located Close To All Amenities.
Extras
Fridge, Stove, B/I Dishwasher, B/I Microwave, Washer And Dryer, Auto Garage Door Remote, All Elfs. **Interboard Listing: Hamilton Burlington R.E. Assoc**
Property Details
Facts for 5277 Scotia Street, Burlington
Status
Days on Market: 19
Last Status: Sold
Sold Date: Jun 22, 2019
Closed Date: Oct 01, 2019
Expiry Date: Aug 31, 2019
Sold Price: $676,000
Unavailable Date: Jun 22, 2019
Input Date: Jun 05, 2019
Property
Status: Sale
Property Type: Att/Row/Twnhouse
Style: 2-Storey
Size (sq ft): 1500
Age: 16-30
Area: Burlington
Community: Orchard
Availability Date: Tba
Assessment Amount: $464,000
Assessment Year: 2016
Inside
Bedrooms: 3
Bathrooms: 3
Kitchens: 1
Rooms: 6
Den/Family Room: No
Air Conditioning: Central Air
Fireplace: Yes
Washrooms: 3
Building
Basement: Unfinished
Heat Type: Forced Air
Heat Source: Gas
Exterior: Brick
Exterior: Stone
Water Supply: Municipal
Special Designation: Unknown
Parking
Driveway: Available
Garage Spaces: 1
Garage Type: Attached
Covered Parking Spaces: 1
Total Parking Spaces: 2
Fees
Tax Year: 2018
Tax Legal Description: Pt Blk 257, 20M824, Pts 64-65 20R14891; Burlington
Taxes: $3,297
Land
Cross Street: Quinte And Scotia
Municipality District: Burlington
Fronting On: North
Pool: None
Sewer: Sewers
Lot Depth: 95.34 Feet
Lot Frontage: 21.33 Feet
Acres: < .50
Rooms
Room details for 5277 Scotia Street, Burlington
| Type | Dimensions | Description |
|---|---|---|
| Kitchen Main | 3.00 x 3.35 | |
| Family Main | 3.17 x 5.38 | |
| Dining Main | 3.20 x 3.07 | |
| Bathroom Main | - | 2 Pc Bath |
| Master 2nd | 6.22 x 3.89 | |
| Br 2nd | 3.66 x 3.05 | |
| Br 2nd | 3.66 x 3.05 | |
| Bathroom 2nd | - | 4 Pc Bath |
| Bathroom 2nd | - | 4 Pc Ensuite |
| Laundry Bsmt | - |
| XXXXXXXX | XXX XX, XXXX |
XXXX XXX XXXX |
$XXX,XXX |
| XXX XX, XXXX |
XXXXXX XXX XXXX |
$XXX,XXX |
| XXXXXXXX XXXX | XXX XX, XXXX | $676,000 XXX XXXX |
| XXXXXXXX XXXXXX | XXX XX, XXXX | $679,900 XXX XXXX |

St Elizabeth Seton Catholic Elementary School
Elementary: CatholicSt. Christopher Catholic Elementary School
Elementary: CatholicOrchard Park Public School
Elementary: PublicAlexander's Public School
Elementary: PublicCharles R. Beaudoin Public School
Elementary: PublicJohn William Boich Public School
Elementary: PublicÉSC Sainte-Trinité
Secondary: CatholicLester B. Pearson High School
Secondary: PublicRobert Bateman High School
Secondary: PublicCorpus Christi Catholic Secondary School
Secondary: CatholicGarth Webb Secondary School
Secondary: PublicDr. Frank J. Hayden Secondary School
Secondary: Public

