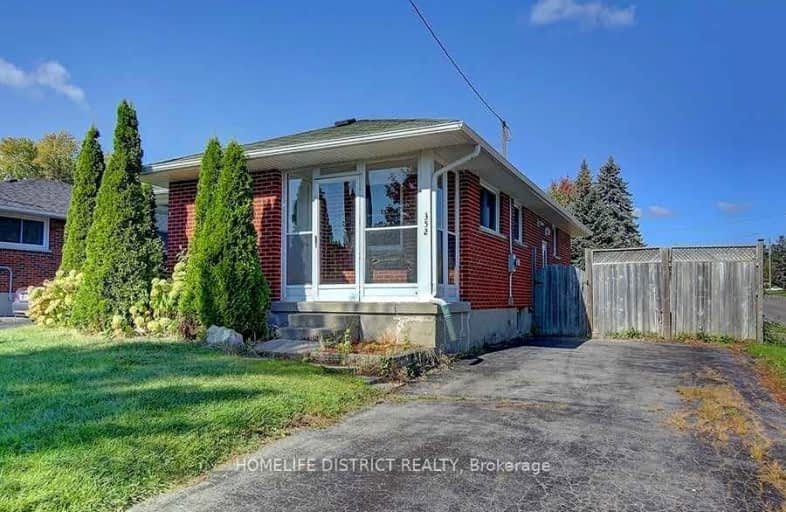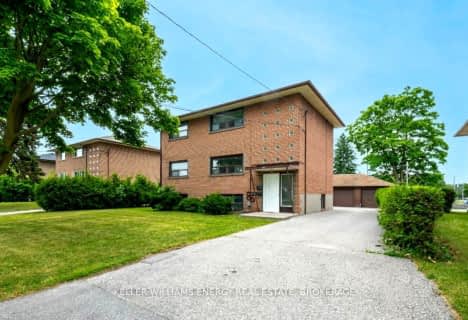Car-Dependent
- Almost all errands require a car.
Some Transit
- Most errands require a car.
Somewhat Bikeable
- Most errands require a car.

École élémentaire Antonine Maillet
Elementary: PublicAdelaide Mclaughlin Public School
Elementary: PublicWoodcrest Public School
Elementary: PublicSunset Heights Public School
Elementary: PublicSt Christopher Catholic School
Elementary: CatholicDr S J Phillips Public School
Elementary: PublicDCE - Under 21 Collegiate Institute and Vocational School
Secondary: PublicFather Donald MacLellan Catholic Sec Sch Catholic School
Secondary: CatholicDurham Alternative Secondary School
Secondary: PublicMonsignor Paul Dwyer Catholic High School
Secondary: CatholicR S Mclaughlin Collegiate and Vocational Institute
Secondary: PublicO'Neill Collegiate and Vocational Institute
Secondary: Public-
The Thornton Arms
575 Thornton Road N, Oshawa, ON L1J 8L5 1.33km -
Wildfire Steakhouse & Wine Bar
540 King Street W, Oshawa, ON L1J 7J1 1.9km -
St Louis Bar and Grill
580 King Street W, Unit 1, Oshawa, ON L1J 7J1 1.93km
-
Coffee Time
500 Rossland Road West, Oshawa, ON L1J 3H2 0.55km -
Tim Hortons
338 King Street W, Oshawa, ON L1J 2J9 1.78km -
Tim Hortons
20 Park Road S, Oshawa, ON L1J 4G7 1.89km
-
IDA SCOTTS DRUG MART
1000 Simcoe Street N, Oshawa, ON L1G 4W4 1.66km -
Rexall
438 King Street W, Oshawa, ON L1J 2K9 1.8km -
Shoppers Drug Mart
20 Warren Avenue, Oshawa, ON L1J 0A1 1.81km
-
Super Wok
500 Rossland Road W, Unit 3A, Oshawa, ON L1J 3H2 0.52km -
Pizza Pizza
500 Rossland Road W, Oshawa, ON L1J 3H2 0.54km -
Thai Premium
500 Rossland Road W, Unit 3, Oshawa, ON L1J 3H2 0.54km
-
Oshawa Centre
419 King Street West, Oshawa, ON L1J 2K5 2.21km -
Whitby Mall
1615 Dundas Street E, Whitby, ON L1N 7G3 3.55km -
The Dollar Store Plus
500 Rossland Road W, Oshawa, ON L1J 3H2 0.49km
-
BUCKINGHAM Meat MARKET
28 Buckingham Avenue, Oshawa, ON L1G 2K3 1.05km -
FreshCo
1150 Simcoe Street N, Oshawa, ON L1G 4W7 1.99km -
Urban Market Picks
27 Simcoe Street N, Oshawa, ON L1G 4R7 2.09km
-
The Beer Store
200 Ritson Road N, Oshawa, ON L1H 5J8 2.08km -
LCBO
400 Gibb Street, Oshawa, ON L1J 0B2 2.64km -
Liquor Control Board of Ontario
15 Thickson Road N, Whitby, ON L1N 8W7 3.4km
-
Pioneer Petroleums
925 Simcoe Street N, Oshawa, ON L1G 4W3 1.54km -
Simcoe Shell
962 Simcoe Street N, Oshawa, ON L1G 4W2 1.56km -
Ontario Motor Sales
140 Bond Street W, Oshawa, ON L1J 8M2 1.86km
-
Regent Theatre
50 King Street E, Oshawa, ON L1H 1B4 2.22km -
Cineplex Odeon
1351 Grandview Street N, Oshawa, ON L1K 0G1 5.12km -
Landmark Cinemas
75 Consumers Drive, Whitby, ON L1N 9S2 5.18km
-
Oshawa Public Library, McLaughlin Branch
65 Bagot Street, Oshawa, ON L1H 1N2 2.27km -
Whitby Public Library
701 Rossland Road E, Whitby, ON L1N 8Y9 4.65km -
Whitby Public Library
405 Dundas Street W, Whitby, ON L1N 6A1 6.14km
-
Lakeridge Health
1 Hospital Court, Oshawa, ON L1G 2B9 1.58km -
Ontario Shores Centre for Mental Health Sciences
700 Gordon Street, Whitby, ON L1N 5S9 8.49km -
R S McLaughlin Durham Regional Cancer Centre
1 Hospital Court, Lakeridge Health, Oshawa, ON L1G 2B9 1.29km
-
Memorial Park
100 Simcoe St S (John St), Oshawa ON 2.42km -
Brick by Brick Park
Oshawa ON 2.48km -
Central Park
Centre St (Gibb St), Oshawa ON 2.91km
-
CIBC
500 Rossland Rd W (Stevenson rd), Oshawa ON L1J 3H2 0.53km -
Scotiabank
75 King St W, Oshawa ON L1H 8W7 2.06km -
Continental Currency Exchange
Oshawa Shopping Ctr, Oshawa ON L1J 2K5 2.22km














