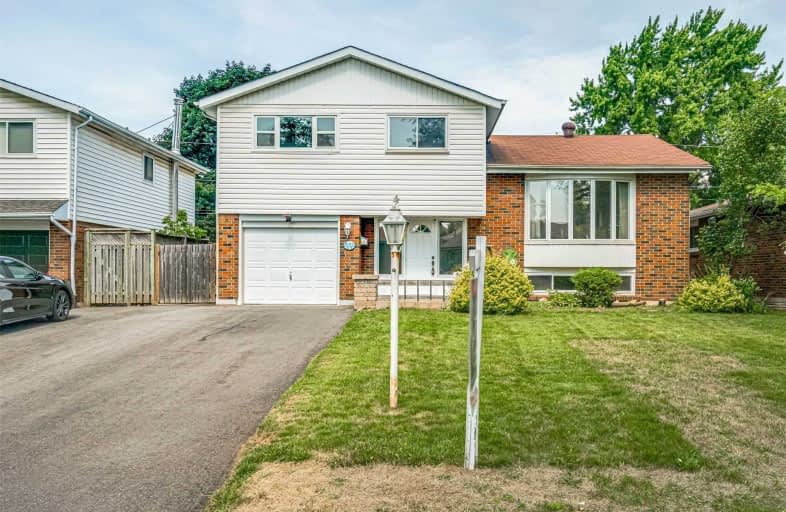Sold on Aug 18, 2020
Note: Property is not currently for sale or for rent.

-
Type: Detached
-
Style: Sidesplit 4
-
Size: 1500 sqft
-
Lot Size: 50 x 110 Feet
-
Age: 51-99 years
-
Taxes: $4,328 per year
-
Days on Site: 5 Days
-
Added: Aug 13, 2020 (5 days on market)
-
Updated:
-
Last Checked: 3 hours ago
-
MLS®#: W4868570
-
Listed By: Keller williams edge realty, brokerage
Welcome Home To 5281 Joel Ave In The Desirable South Burlington Neighbourhood Of Pinedale. Loads Of Potential To Turn This Into Your Dream Home! Quiet Tree Lined Street. Large Pool Sized Lot With Double Drive. Larger Than Most 4 Level Side Split's In The Area At Over 2,200 Sq Ft Across 4 Levels. Also Offering A Rare Back Bump Out Addition. Family Room With Walk Out To Backyard. Bbq Deck Off The Eat-In Kitchen. Original Hardwood Floors. Great Family
Extras
Neighbourhood! Close To Schools, Parks, Public Pool And Shopping. Bike Path Through South Burlington To Downtown Access On Mullin Way + Access To The Appleby Go. Book Your Appt To View Today. Properties In This Neighbourhood Sell Quickly!
Property Details
Facts for 5281 Joel Avenue, Burlington
Status
Days on Market: 5
Last Status: Sold
Sold Date: Aug 18, 2020
Closed Date: Oct 30, 2020
Expiry Date: Dec 14, 2020
Sold Price: $842,916
Unavailable Date: Aug 18, 2020
Input Date: Aug 13, 2020
Prior LSC: Listing with no contract changes
Property
Status: Sale
Property Type: Detached
Style: Sidesplit 4
Size (sq ft): 1500
Age: 51-99
Area: Burlington
Community: Appleby
Availability Date: Flex
Assessment Amount: $569,000
Assessment Year: 2016
Inside
Bedrooms: 4
Bathrooms: 2
Kitchens: 1
Rooms: 9
Den/Family Room: Yes
Air Conditioning: Central Air
Fireplace: No
Laundry Level: Lower
Central Vacuum: Y
Washrooms: 2
Building
Basement: Finished
Basement 2: Full
Heat Type: Forced Air
Heat Source: Gas
Exterior: Brick
Exterior: Vinyl Siding
Elevator: N
Water Supply: Municipal
Special Designation: Unknown
Other Structures: Garden Shed
Retirement: N
Parking
Driveway: Pvt Double
Garage Spaces: 1
Garage Type: Attached
Covered Parking Spaces: 4
Total Parking Spaces: 5
Fees
Tax Year: 2020
Tax Legal Description: Lt 217 , Pl 1339 ; S/T 196222 Burlington
Taxes: $4,328
Highlights
Feature: Fenced Yard
Feature: Park
Feature: School
Feature: Wooded/Treed
Land
Cross Street: Pinedale/Mullin Way
Municipality District: Burlington
Fronting On: North
Parcel Number: 070141255
Pool: None
Sewer: Sewers
Lot Depth: 110 Feet
Lot Frontage: 50 Feet
Acres: < .50
Zoning: Res
Additional Media
- Virtual Tour: https://360.api360.ca/tours/WPUM-DXpjB
Rooms
Room details for 5281 Joel Avenue, Burlington
| Type | Dimensions | Description |
|---|---|---|
| Foyer Ground | 2.97 x 3.33 | Tile Floor |
| Family Ground | 3.07 x 6.12 | |
| Living Main | 3.66 x 5.16 | Hardwood Floor |
| Dining Main | 2.34 x 3.53 | Hardwood Floor |
| Kitchen Main | 2.41 x 3.07 | |
| Breakfast Main | 2.41 x 2.13 | |
| Other Main | 3.63 x 5.11 | |
| Master Upper | 3.56 x 3.76 | Hardwood Floor |
| 2nd Br Upper | 2.46 x 3.56 | Hardwood Floor |
| 3rd Br Upper | 2.95 x 3.20 | Hardwood Floor |
| 4th Br Upper | 2.59 x 3.20 | Hardwood Floor |
| XXXXXXXX | XXX XX, XXXX |
XXXX XXX XXXX |
$XXX,XXX |
| XXX XX, XXXX |
XXXXXX XXX XXXX |
$XXX,XXX |
| XXXXXXXX XXXX | XXX XX, XXXX | $842,916 XXX XXXX |
| XXXXXXXX XXXXXX | XXX XX, XXXX | $800,000 XXX XXXX |

St Patrick Separate School
Elementary: CatholicPauline Johnson Public School
Elementary: PublicAscension Separate School
Elementary: CatholicMohawk Gardens Public School
Elementary: PublicFrontenac Public School
Elementary: PublicPineland Public School
Elementary: PublicGary Allan High School - SCORE
Secondary: PublicGary Allan High School - Bronte Creek
Secondary: PublicGary Allan High School - Burlington
Secondary: PublicRobert Bateman High School
Secondary: PublicCorpus Christi Catholic Secondary School
Secondary: CatholicNelson High School
Secondary: Public

