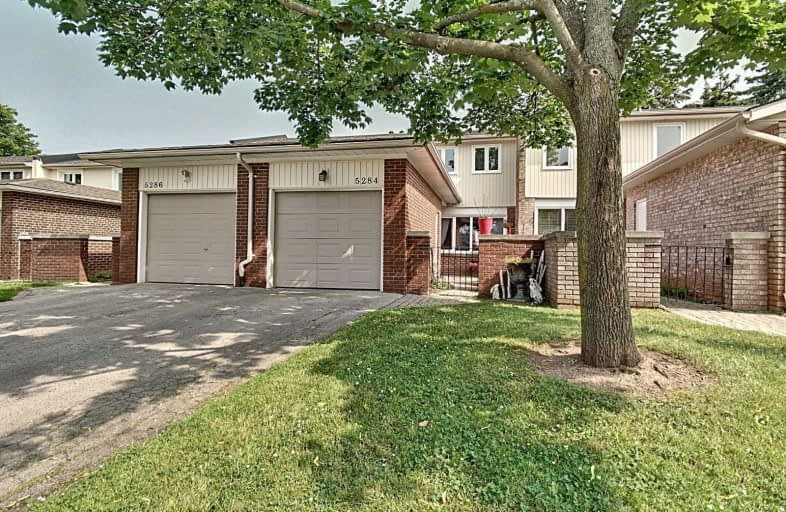Sold on Aug 16, 2019
Note: Property is not currently for sale or for rent.

-
Type: Condo Townhouse
-
Style: 2-Storey
-
Size: 1200 sqft
-
Pets: Restrict
-
Age: 31-50 years
-
Taxes: $2,547 per year
-
Maintenance Fees: 393.72 /mo
-
Days on Site: 17 Days
-
Added: Sep 23, 2019 (2 weeks on market)
-
Updated:
-
Last Checked: 1 hour ago
-
MLS®#: W4533274
-
Listed By: Purplebricks, brokerage
Two Blocks From The Lake, Close To Schools, Parks, Amenities And Transit. Many Updates In 2015 Including Furnace And A/C, Flooring All 3 Levels, Light Fixtures And Bathroom, Plus New Windows In 2019. 3 Bedrooms, 2 Bathrooms, Lovely Large Back Deck, Single Garage And Developed Basement. Sale Includes Fridge, Stove, Dishwasher, Washer And Dryer. Plenty Of Value Here!
Property Details
Facts for 5284 Bromley Road, Burlington
Status
Days on Market: 17
Last Status: Sold
Sold Date: Aug 16, 2019
Closed Date: Oct 01, 2019
Expiry Date: Nov 29, 2019
Sold Price: $530,000
Unavailable Date: Aug 16, 2019
Input Date: Jul 31, 2019
Property
Status: Sale
Property Type: Condo Townhouse
Style: 2-Storey
Size (sq ft): 1200
Age: 31-50
Area: Burlington
Community: Appleby
Availability Date: Flex
Inside
Bedrooms: 3
Bathrooms: 2
Kitchens: 1
Rooms: 6
Den/Family Room: No
Patio Terrace: Open
Unit Exposure: South East
Air Conditioning: Central Air
Fireplace: No
Laundry Level: Lower
Central Vacuum: N
Ensuite Laundry: Yes
Washrooms: 2
Building
Stories: A
Basement: Part Fin
Heat Type: Forced Air
Heat Source: Gas
Exterior: Alum Siding
Exterior: Brick
Special Designation: Unknown
Parking
Parking Included: Yes
Garage Type: Attached
Parking Designation: Exclusive
Parking Features: Private
Covered Parking Spaces: 1
Total Parking Spaces: 2
Garage: 1
Locker
Locker: None
Fees
Tax Year: 2019
Taxes Included: No
Building Insurance Included: Yes
Cable Included: No
Central A/C Included: No
Common Elements Included: Yes
Heating Included: No
Hydro Included: No
Water Included: Yes
Taxes: $2,547
Land
Cross Street: Lakeshore/Kenwood
Municipality District: Burlington
Condo
Condo Registry Office: HCP
Condo Corp#: 15
Property Management: Wilson Blanchard
Rooms
Room details for 5284 Bromley Road, Burlington
| Type | Dimensions | Description |
|---|---|---|
| Dining Main | 2.62 x 3.53 | |
| Kitchen Main | 3.00 x 3.43 | |
| Living Main | 3.58 x 5.13 | |
| Master 2nd | 3.51 x 4.24 | |
| 2nd Br 2nd | 2.79 x 3.84 | |
| 3rd Br 2nd | 2.74 x 2.87 | |
| Laundry Bsmt | 2.46 x 5.18 | |
| Rec Bsmt | 3.35 x 6.05 |
| XXXXXXXX | XXX XX, XXXX |
XXXX XXX XXXX |
$XXX,XXX |
| XXX XX, XXXX |
XXXXXX XXX XXXX |
$XXX,XXX | |
| XXXXXXXX | XXX XX, XXXX |
XXXXXXX XXX XXXX |
|
| XXX XX, XXXX |
XXXXXX XXX XXXX |
$XXX,XXX |
| XXXXXXXX XXXX | XXX XX, XXXX | $530,000 XXX XXXX |
| XXXXXXXX XXXXXX | XXX XX, XXXX | $529,900 XXX XXXX |
| XXXXXXXX XXXXXXX | XXX XX, XXXX | XXX XXXX |
| XXXXXXXX XXXXXX | XXX XX, XXXX | $529,900 XXX XXXX |

St Patrick Separate School
Elementary: CatholicPauline Johnson Public School
Elementary: PublicAscension Separate School
Elementary: CatholicMohawk Gardens Public School
Elementary: PublicFrontenac Public School
Elementary: PublicPineland Public School
Elementary: PublicGary Allan High School - SCORE
Secondary: PublicGary Allan High School - Bronte Creek
Secondary: PublicGary Allan High School - Burlington
Secondary: PublicRobert Bateman High School
Secondary: PublicAssumption Roman Catholic Secondary School
Secondary: CatholicNelson High School
Secondary: Public- — bath
- — bed
- — sqft



