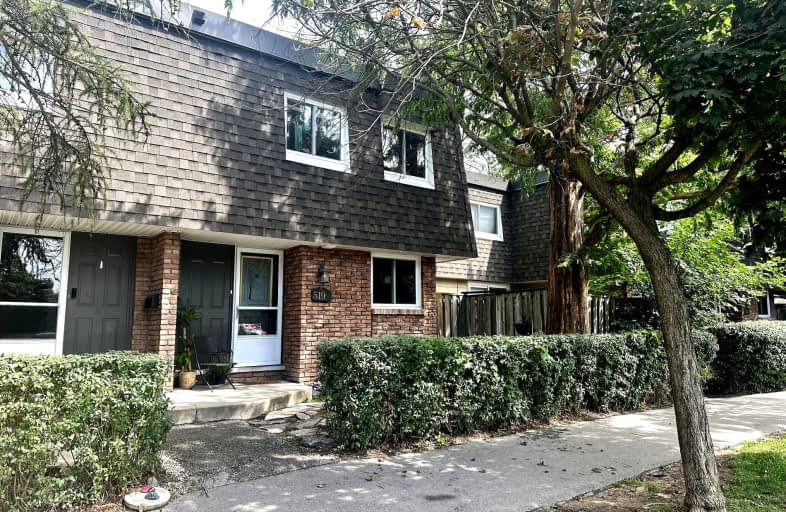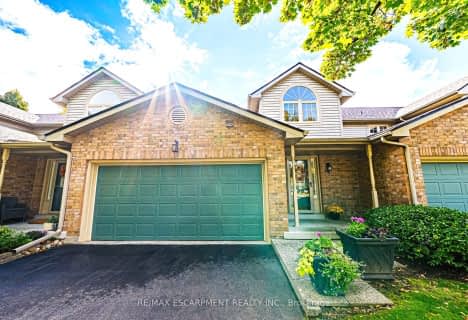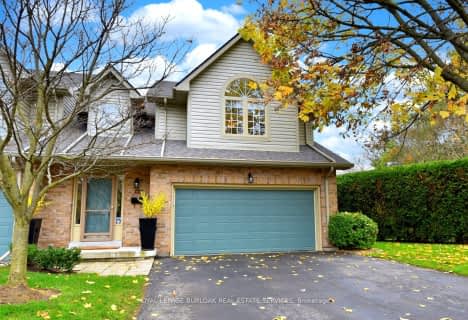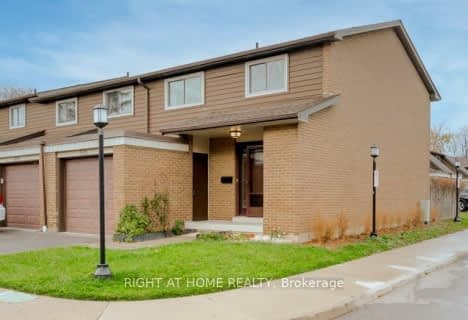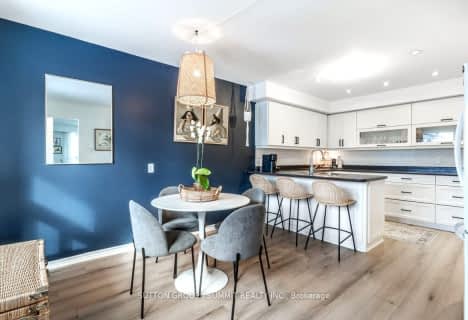Very Walkable
- Most errands can be accomplished on foot.
Good Transit
- Some errands can be accomplished by public transportation.
Bikeable
- Some errands can be accomplished on bike.

St Patrick Separate School
Elementary: CatholicPauline Johnson Public School
Elementary: PublicAscension Separate School
Elementary: CatholicMohawk Gardens Public School
Elementary: PublicFrontenac Public School
Elementary: PublicPineland Public School
Elementary: PublicGary Allan High School - SCORE
Secondary: PublicGary Allan High School - Bronte Creek
Secondary: PublicGary Allan High School - Burlington
Secondary: PublicRobert Bateman High School
Secondary: PublicAssumption Roman Catholic Secondary School
Secondary: CatholicNelson High School
Secondary: Public-
Little Goobers
4059 New St (Walkers Ln), Burlington ON L7L 1S8 2.19km -
Burloak Waterfront Park
5420 Lakeshore Rd, Burlington ON 2.19km -
Shell Gas
Lakeshore Blvd (Great Lakes Drive), Oakville ON 2.59km
-
CIBC
4490 Fairview St (Fairview), Burlington ON L7L 5P9 0.9km -
CIBC
4499 Mainway, Burlington ON L7L 7P3 3.08km -
Scotiabank
1195 Walkers Line, Burlington ON L7M 1L1 3.52km
