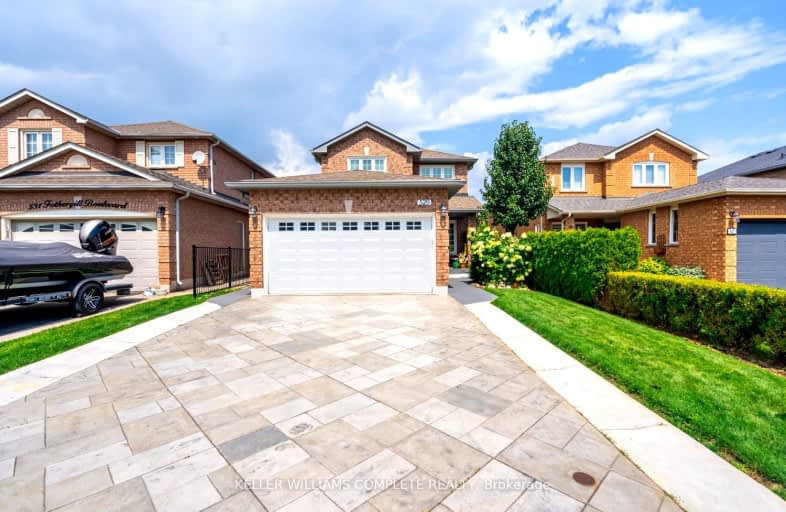Car-Dependent
- Most errands require a car.
Some Transit
- Most errands require a car.
Bikeable
- Some errands can be accomplished on bike.

St Patrick Separate School
Elementary: CatholicPauline Johnson Public School
Elementary: PublicAscension Separate School
Elementary: CatholicMohawk Gardens Public School
Elementary: PublicFrontenac Public School
Elementary: PublicPineland Public School
Elementary: PublicGary Allan High School - SCORE
Secondary: PublicGary Allan High School - Bronte Creek
Secondary: PublicGary Allan High School - Burlington
Secondary: PublicRobert Bateman High School
Secondary: PublicCorpus Christi Catholic Secondary School
Secondary: CatholicNelson High School
Secondary: Public-
Burloak Waterfront Park
5420 Lakeshore Rd, Burlington ON 1.56km -
Shell Gas
3376 Lakeshore W, Oakville ON 1.56km -
Shell Gas
Lakeshore Blvd (Great Lakes Drive), Oakville ON 1.62km
-
Scotiabank
3531 Wyecroft Rd, Oakville ON L6L 0B7 1.42km -
Scotiabank
5385 Lakeshore Rd, Burlington ON L7L 1C8 1.9km -
TD Canada Trust ATM
450 Appleby Line, Burlington ON L7L 2Y2 1.94km
- 2 bath
- 3 bed
- 1100 sqft
5194 Broughton Crescent, Burlington, Ontario • L7L 3B9 • Appleby














