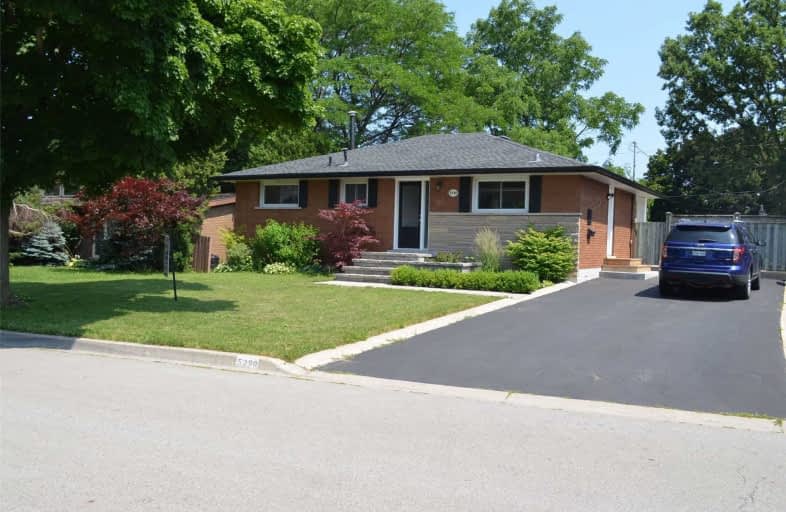Leased on Jul 09, 2020
Note: Property is not currently for sale or for rent.

-
Type: Detached
-
Style: Bungalow
-
Size: 1100 sqft
-
Lease Term: 1 Year
-
Possession: No Data
-
All Inclusive: N
-
Lot Size: 62 x 117 Feet
-
Age: 51-99 years
-
Days on Site: 2 Days
-
Added: Jul 07, 2020 (2 days on market)
-
Updated:
-
Last Checked: 3 months ago
-
MLS®#: W4820529
-
Listed By: Right at home realty inc., brokerage
Newly Renovated 3 Bedrooms, 2 Bathrooms Detached Bungalow With Fully Finished Basement In South After Elizabeth Garden Burlington. Closed To Schools, Parks, Shopping Center, Go Station, Easy Highway Access. Rental Application, Credit Check, Employment Letter, Recent Paystubs Or Prove Of Income. Non Smoker, No Pets Are Required.
Extras
Stainless Steel Kitchen Appliances.
Property Details
Facts for 5290 Windermere Drive, Burlington
Status
Days on Market: 2
Last Status: Leased
Sold Date: Jul 09, 2020
Closed Date: Sep 01, 2020
Expiry Date: Oct 07, 2020
Sold Price: $2,800
Unavailable Date: Jul 09, 2020
Input Date: Jul 07, 2020
Prior LSC: Listing with no contract changes
Property
Status: Lease
Property Type: Detached
Style: Bungalow
Size (sq ft): 1100
Age: 51-99
Area: Burlington
Community: Appleby
Inside
Bedrooms: 3
Bathrooms: 2
Kitchens: 1
Rooms: 6
Den/Family Room: No
Air Conditioning: Central Air
Fireplace: No
Laundry: Ensuite
Washrooms: 2
Utilities
Utilities Included: N
Building
Basement: Finished
Heat Type: Forced Air
Heat Source: Gas
Exterior: Brick
Private Entrance: Y
Water Supply: Municipal
Special Designation: Unknown
Parking
Driveway: Pvt Double
Parking Included: Yes
Garage Type: None
Covered Parking Spaces: 4
Total Parking Spaces: 4
Fees
Cable Included: No
Central A/C Included: No
Common Elements Included: Yes
Heating Included: No
Hydro Included: No
Water Included: No
Land
Cross Street: Hampton Health Dr
Municipality District: Burlington
Fronting On: South
Pool: None
Sewer: Sewers
Lot Depth: 117 Feet
Lot Frontage: 62 Feet
Payment Frequency: Monthly
Rooms
Room details for 5290 Windermere Drive, Burlington
| Type | Dimensions | Description |
|---|---|---|
| Kitchen Main | 3.08 x 4.01 | |
| Dining Main | 2.47 x 2.78 | |
| Living Main | 3.39 x 4.63 | |
| Master Main | 2.78 x 4.01 | |
| 2nd Br Main | 3.08 x 3.08 | |
| 3rd Br Main | 2.47 x 3.08 | |
| Rec Bsmt | 4.32 x 8.02 |
| XXXXXXXX | XXX XX, XXXX |
XXXXXX XXX XXXX |
$X,XXX |
| XXX XX, XXXX |
XXXXXX XXX XXXX |
$X,XXX | |
| XXXXXXXX | XXX XX, XXXX |
XXXXXX XXX XXXX |
$X,XXX |
| XXX XX, XXXX |
XXXXXX XXX XXXX |
$X,XXX | |
| XXXXXXXX | XXX XX, XXXX |
XXXX XXX XXXX |
$XXX,XXX |
| XXX XX, XXXX |
XXXXXX XXX XXXX |
$XXX,XXX | |
| XXXXXXXX | XXX XX, XXXX |
XXXXXXX XXX XXXX |
|
| XXX XX, XXXX |
XXXXXX XXX XXXX |
$XXX,XXX |
| XXXXXXXX XXXXXX | XXX XX, XXXX | $2,800 XXX XXXX |
| XXXXXXXX XXXXXX | XXX XX, XXXX | $2,800 XXX XXXX |
| XXXXXXXX XXXXXX | XXX XX, XXXX | $2,500 XXX XXXX |
| XXXXXXXX XXXXXX | XXX XX, XXXX | $2,500 XXX XXXX |
| XXXXXXXX XXXX | XXX XX, XXXX | $780,000 XXX XXXX |
| XXXXXXXX XXXXXX | XXX XX, XXXX | $785,000 XXX XXXX |
| XXXXXXXX XXXXXXX | XXX XX, XXXX | XXX XXXX |
| XXXXXXXX XXXXXX | XXX XX, XXXX | $849,900 XXX XXXX |

St Patrick Separate School
Elementary: CatholicPauline Johnson Public School
Elementary: PublicAscension Separate School
Elementary: CatholicMohawk Gardens Public School
Elementary: PublicFrontenac Public School
Elementary: PublicPineland Public School
Elementary: PublicGary Allan High School - SCORE
Secondary: PublicGary Allan High School - Bronte Creek
Secondary: PublicGary Allan High School - Burlington
Secondary: PublicRobert Bateman High School
Secondary: PublicAssumption Roman Catholic Secondary School
Secondary: CatholicNelson High School
Secondary: Public- 3 bath
- 3 bed
- 1100 sqft
379 Meadowhill Road, Burlington, Ontario • L7L 3L5 • Appleby



