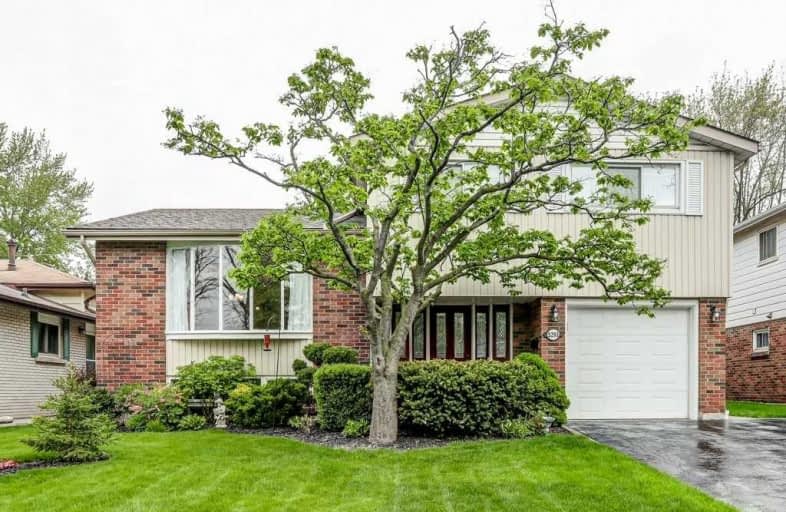Sold on Jun 12, 2019
Note: Property is not currently for sale or for rent.

-
Type: Detached
-
Style: Sidesplit 4
-
Size: 1500 sqft
-
Lot Size: 50 x 110 Feet
-
Age: 51-99 years
-
Taxes: $3,685 per year
-
Days on Site: 19 Days
-
Added: Sep 07, 2019 (2 weeks on market)
-
Updated:
-
Last Checked: 1 hour ago
-
MLS®#: W4462421
-
Listed By: Apex results realty inc., brokerage
Meticulously Maintained, This 4 Bedroom Home Is Nestled Amongst Mature Trees In Burlington's Sought After Family Friendly Pinedale Neighbourhood. The Family Sized, Fully Fenced Back Yard Has Ample Space To Play, To Host Bbq's Or To Simply Relax. Inside You Will Find A Well-Cared Home. Features Include, Some Newer Windows, New Front Door, New Patio Doors From The Kitchen, A/C And Furnace (2013), Roof Shingles (2017), Freshly Painted In Neutral Tones. Close To
Property Details
Facts for 5293 Joel Avenue, Burlington
Status
Days on Market: 19
Last Status: Sold
Sold Date: Jun 12, 2019
Closed Date: Aug 28, 2019
Expiry Date: Sep 21, 2019
Sold Price: $785,000
Unavailable Date: Jun 12, 2019
Input Date: May 25, 2019
Prior LSC: Listing with no contract changes
Property
Status: Sale
Property Type: Detached
Style: Sidesplit 4
Size (sq ft): 1500
Age: 51-99
Area: Burlington
Community: Appleby
Availability Date: Flexible
Inside
Bedrooms: 4
Bathrooms: 2
Kitchens: 1
Rooms: 10
Den/Family Room: Yes
Air Conditioning: Central Air
Fireplace: No
Laundry Level: Lower
Central Vacuum: Y
Washrooms: 2
Building
Basement: Finished
Heat Type: Forced Air
Heat Source: Gas
Exterior: Alum Siding
Exterior: Brick
Water Supply: Municipal
Special Designation: Unknown
Parking
Driveway: Private
Garage Spaces: 1
Garage Type: Attached
Covered Parking Spaces: 4
Total Parking Spaces: 5
Fees
Tax Year: 2018
Tax Legal Description: Lt 220 , Pl 1339 ; S/T 196222 Burlington
Taxes: $3,685
Land
Cross Street: Appleby And New
Municipality District: Burlington
Fronting On: North
Parcel Number: 070141258
Pool: None
Sewer: Sewers
Lot Depth: 110 Feet
Lot Frontage: 50 Feet
Additional Media
- Virtual Tour: https://youriguide.com/5293_joel_ave_burlington_on
Rooms
Room details for 5293 Joel Avenue, Burlington
| Type | Dimensions | Description |
|---|---|---|
| Kitchen Main | 9.10 x 8.10 | |
| Living Main | 17.00 x 12.10 | |
| Dining Main | 11.40 x 7.70 | |
| Breakfast Main | 7.20 x 8.10 | |
| Family Main | 20.50 x 10.10 | |
| Bathroom Main | 7.70 x 3.40 | 2 Pc Bath |
| Master 2nd | 12.20 x 11.11 | |
| 2nd Br 2nd | 8.20 x 11.11 | |
| 3rd Br 2nd | 11.90 x 10.40 | |
| 4th Br 2nd | 8.70 x 10.40 | |
| Bathroom 2nd | 8.30 x 6.50 | 4 Pc Bath |
| Rec Bsmt | 16.50 x 17.60 |
| XXXXXXXX | XXX XX, XXXX |
XXXX XXX XXXX |
$XXX,XXX |
| XXX XX, XXXX |
XXXXXX XXX XXXX |
$XXX,XXX |
| XXXXXXXX XXXX | XXX XX, XXXX | $785,000 XXX XXXX |
| XXXXXXXX XXXXXX | XXX XX, XXXX | $810,000 XXX XXXX |

St Patrick Separate School
Elementary: CatholicPauline Johnson Public School
Elementary: PublicAscension Separate School
Elementary: CatholicMohawk Gardens Public School
Elementary: PublicFrontenac Public School
Elementary: PublicPineland Public School
Elementary: PublicGary Allan High School - SCORE
Secondary: PublicGary Allan High School - Bronte Creek
Secondary: PublicGary Allan High School - Burlington
Secondary: PublicRobert Bateman High School
Secondary: PublicCorpus Christi Catholic Secondary School
Secondary: CatholicNelson High School
Secondary: Public

