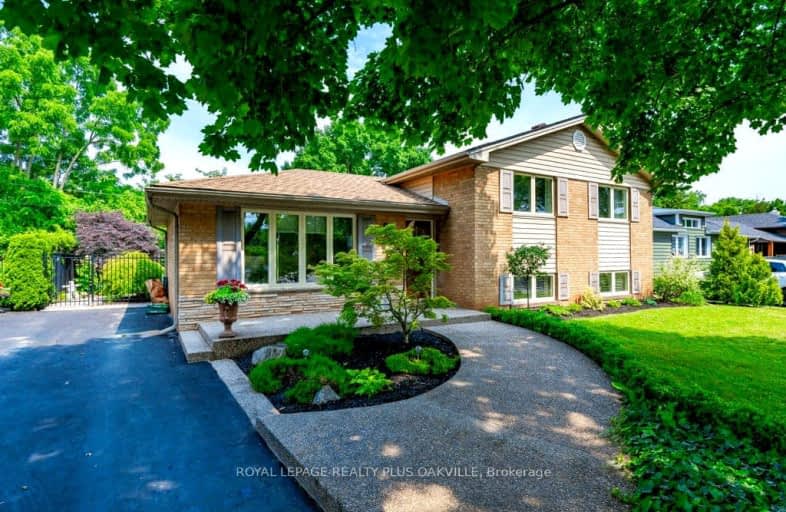Car-Dependent
- Some errands can be accomplished on foot.
Some Transit
- Most errands require a car.
Bikeable
- Some errands can be accomplished on bike.

St Patrick Separate School
Elementary: CatholicPauline Johnson Public School
Elementary: PublicAscension Separate School
Elementary: CatholicMohawk Gardens Public School
Elementary: PublicFrontenac Public School
Elementary: PublicPineland Public School
Elementary: PublicGary Allan High School - SCORE
Secondary: PublicGary Allan High School - Bronte Creek
Secondary: PublicGary Allan High School - Burlington
Secondary: PublicRobert Bateman High School
Secondary: PublicAssumption Roman Catholic Secondary School
Secondary: CatholicNelson High School
Secondary: Public-
South Shell Park
1.32km -
Burloak Waterfront Park
5420 Lakeshore Rd, Burlington ON 1.32km -
Paletta Park
Burlington ON 2.28km
-
BMO Bank of Montreal
1195 Walkers Line, Burlington ON L7M 1L1 4.41km -
TD Canada Trust ATM
2000 Appleby Line, Burlington ON L7L 6M6 4.81km -
BMO Bank of Montreal
3rd Line (Hopedale Mall), Oakville ON 5.41km
- 2 bath
- 3 bed
- 1100 sqft
5194 Broughton Crescent, Burlington, Ontario • L7L 3B9 • Appleby
- 3 bath
- 5 bed
- 1100 sqft
625 Braemore Road East, Burlington, Ontario • L7N 3E6 • Roseland














