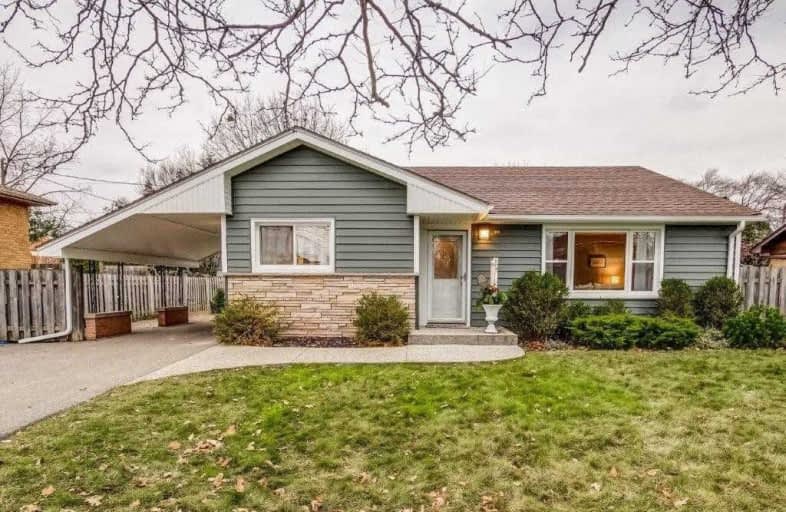
St Patrick Separate School
Elementary: Catholic
0.34 km
Pauline Johnson Public School
Elementary: Public
2.03 km
Ascension Separate School
Elementary: Catholic
0.65 km
Mohawk Gardens Public School
Elementary: Public
0.08 km
Frontenac Public School
Elementary: Public
1.05 km
Pineland Public School
Elementary: Public
0.68 km
Gary Allan High School - SCORE
Secondary: Public
3.59 km
Gary Allan High School - Bronte Creek
Secondary: Public
4.36 km
Gary Allan High School - Burlington
Secondary: Public
4.31 km
Robert Bateman High School
Secondary: Public
0.77 km
Assumption Roman Catholic Secondary School
Secondary: Catholic
4.37 km
Nelson High School
Secondary: Public
2.54 km




