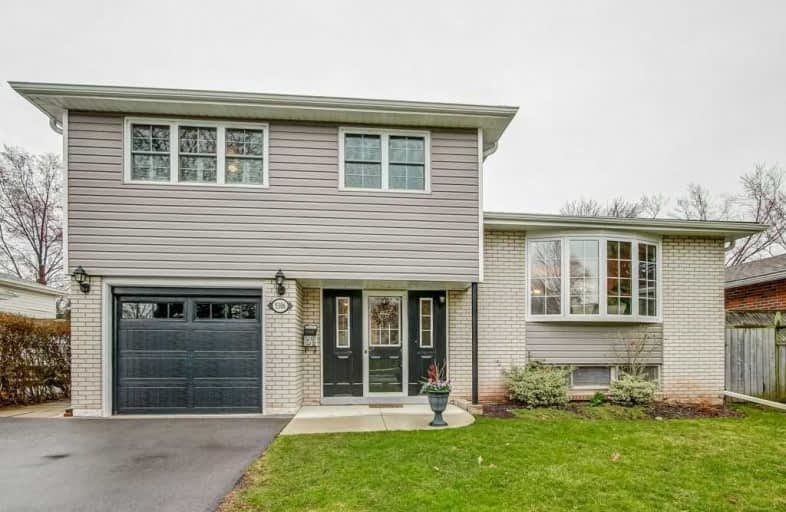Sold on Apr 26, 2019
Note: Property is not currently for sale or for rent.

-
Type: Detached
-
Style: Sidesplit 4
-
Lot Size: 50 x 110 Feet
-
Age: 31-50 years
-
Taxes: $3,677 per year
-
Days on Site: 9 Days
-
Added: Sep 07, 2019 (1 week on market)
-
Updated:
-
Last Checked: 2 hours ago
-
MLS®#: W4420399
-
Listed By: Royal lepage your community realty, brokerage
Fabulous 4 Bedroom, 1.5 Bath, Family Home In Prime Southeast Burlington. Main Floor Family Room. Walk Outs From Kitchen & Family Room To Fully Fenced Yard. Updated Kitchen, Subway Tile, Backsplash, Walk Out To Deck Overlooking Beautiful Backyard Oasis. Updated Powder Room. Walk To The Go Station!!! Close To All Schools, Amenities, Shops, Hospital & Parks!
Extras
Included: Stove, Fridge, Washer, Dryer, Dishwasher, Microwave. All Window Coverings, Electrical Garage Door Opener. Hot Water Tank Owned.
Property Details
Facts for 5306 Cindy Lane, Burlington
Status
Days on Market: 9
Last Status: Sold
Sold Date: Apr 26, 2019
Closed Date: Jun 27, 2019
Expiry Date: Sep 17, 2019
Sold Price: $775,000
Unavailable Date: Apr 26, 2019
Input Date: Apr 17, 2019
Property
Status: Sale
Property Type: Detached
Style: Sidesplit 4
Age: 31-50
Area: Burlington
Community: Appleby
Availability Date: Tba
Inside
Bedrooms: 4
Bathrooms: 2
Kitchens: 1
Rooms: 9
Den/Family Room: Yes
Air Conditioning: Central Air
Fireplace: No
Washrooms: 2
Building
Basement: Finished
Heat Type: Forced Air
Heat Source: Gas
Exterior: Brick
Exterior: Vinyl Siding
Water Supply: Municipal
Special Designation: Unknown
Parking
Driveway: Private
Garage Spaces: 1
Garage Type: Attached
Covered Parking Spaces: 2
Total Parking Spaces: 3
Fees
Tax Year: 2018
Tax Legal Description: Lt 269 Pl 1339 S/T 196222
Taxes: $3,677
Land
Cross Street: Pinedale-Mullin Way-
Municipality District: Burlington
Fronting On: South
Pool: None
Sewer: Sewers
Lot Depth: 110 Feet
Lot Frontage: 50 Feet
Additional Media
- Virtual Tour: https://unbranded.youriguide.com/5306_cindy_lane_burlington_on
Rooms
Room details for 5306 Cindy Lane, Burlington
| Type | Dimensions | Description |
|---|---|---|
| Living 2nd | 6.35 x 4.91 | Bay Window, Open Concept |
| Kitchen 2nd | 6.35 x 4.91 | Walk-Out |
| Family Main | 5.91 x 3.04 | Walk-Out |
| Foyer Main | 5.42 x 2.98 | Saloon Doors |
| Master Upper | 3.56 x 3.74 | |
| 2nd Br Upper | 2.52 x 3.59 | Window |
| 3rd Br Upper | 3.38 x 3.20 | Window |
| 4th Br Upper | 2.62 x 3.20 | Window |
| Rec Lower | 4.96 x 5.51 |
| XXXXXXXX | XXX XX, XXXX |
XXXX XXX XXXX |
$XXX,XXX |
| XXX XX, XXXX |
XXXXXX XXX XXXX |
$XXX,XXX |
| XXXXXXXX XXXX | XXX XX, XXXX | $775,000 XXX XXXX |
| XXXXXXXX XXXXXX | XXX XX, XXXX | $789,000 XXX XXXX |

St Patrick Separate School
Elementary: CatholicPauline Johnson Public School
Elementary: PublicAscension Separate School
Elementary: CatholicMohawk Gardens Public School
Elementary: PublicFrontenac Public School
Elementary: PublicPineland Public School
Elementary: PublicGary Allan High School - SCORE
Secondary: PublicGary Allan High School - Bronte Creek
Secondary: PublicGary Allan High School - Burlington
Secondary: PublicRobert Bateman High School
Secondary: PublicCorpus Christi Catholic Secondary School
Secondary: CatholicNelson High School
Secondary: Public

