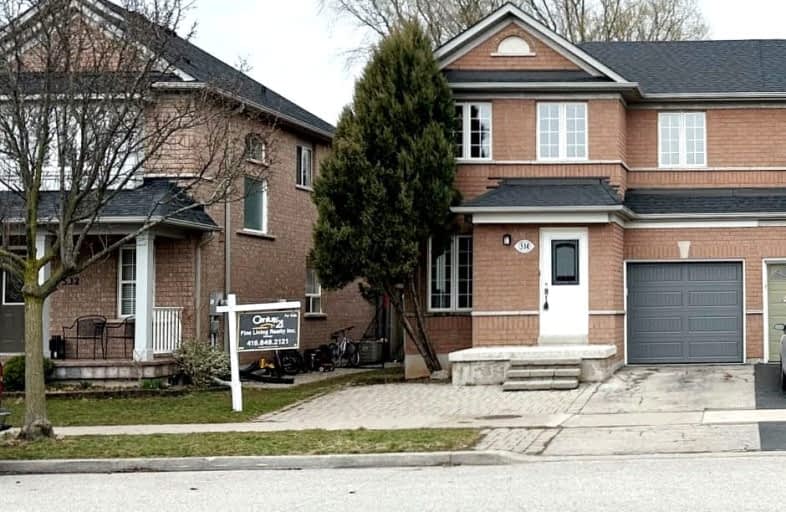Car-Dependent
- Most errands require a car.
Some Transit
- Most errands require a car.
Bikeable
- Some errands can be accomplished on bike.

St Patrick Separate School
Elementary: CatholicPauline Johnson Public School
Elementary: PublicAscension Separate School
Elementary: CatholicMohawk Gardens Public School
Elementary: PublicFrontenac Public School
Elementary: PublicPineland Public School
Elementary: PublicGary Allan High School - SCORE
Secondary: PublicGary Allan High School - Burlington
Secondary: PublicRobert Bateman High School
Secondary: PublicCorpus Christi Catholic Secondary School
Secondary: CatholicNelson High School
Secondary: PublicGarth Webb Secondary School
Secondary: Public-
Blk Swan Kitchen Hub
3420 Rebecca Street, Oakville, ON L6L 6W2 0.72km -
Tipsy Beaver Bar and Grill
3420 Rebecca Street, Oakville, ON L6L 6W2 0.73km -
Mehfill Indian Cuisine
3420 Rebecca Street, Unit A, Oakville, ON L6L 6W2 0.76km
-
Tim Horton’s
3480 Superior Court, Oakville, ON L6L 0C4 0.62km -
Coffeed
3420 Rebecca Street, Oakville, ON L6L 6W2 0.72km -
Ornina Kebab
3420 Rebecca Street, Unit 20, Oakville, ON L6L 6W2 0.72km
-
Crunch Fitness Burloak
3465 Wyecroft Road, Oakville, ON L6L 0B6 1.74km -
Womens Fitness Clubs of Canada
200-491 Appleby Line, Burlington, ON L7L 2Y1 1.94km -
Tidal CrossFit Bronte
2334 Wyecroft Road, Unit B11, Oakville, ON L6L 6M1 3.35km
-
Rexall Pharmaplus
5061 New Street, Burlington, ON L7L 1V1 1.97km -
Queen's Medical Centre and Pharmacy
666 Appleby Line, Unit C105, Burlington, ON L7L 5Y3 1.99km -
Shoppers Drug Mart
4524 New Street, Burlington, ON L7L 6B1 2.06km
-
Blk Swan Kitchen Hub
3420 Rebecca Street, Oakville, ON L6L 6W2 0.72km -
Sunset Grill
728 Burloak Dr, Burlington, ON L7L 0B1 0.71km -
Freshii
728 Burloak Dr, Burlington, ON L6L 0C4 0.71km
-
Riocan Centre Burloak
3543 Wyecroft Road, Oakville, ON L6L 0B6 1.39km -
Hopedale Mall
1515 Rebecca Street, Oakville, ON L6L 5G8 4.33km -
Millcroft Shopping Centre
2000-2080 Appleby Line, Burlington, ON L7L 6M6 4.66km
-
Longo's
3455 Wyecroft Rd, Oakville, ON L6L 0B6 1.68km -
Fortinos
5111 New Street, Burlington, ON L7L 1V2 1.76km -
M&M Food Market
450 Appleby Line, Burlington, ON L7L 2Y2 2.06km
-
Liquor Control Board of Ontario
5111 New Street, Burlington, ON L7L 1V2 1.74km -
LCBO
3041 Walkers Line, Burlington, ON L5L 5Z6 6.84km -
The Beer Store
396 Elizabeth St, Burlington, ON L7R 2L6 7.76km
-
Petro Canada
845 Burloak Drive, Oakville, ON L6M 4J7 1.19km -
Esso
5539 Harvester Road, Burlington, ON L7L 7G4 1.3km -
Discovery Collision
5135 Fairview Street, Burlington, ON L7L 4W8 1.37km
-
Cineplex Cinemas
3531 Wyecroft Road, Oakville, ON L6L 0B7 1.35km -
Cinestarz
460 Brant Street, Unit 3, Burlington, ON L7R 4B6 7.85km -
Encore Upper Canada Place Cinemas
460 Brant St, Unit 3, Burlington, ON L7R 4B6 7.85km
-
Burlington Public Libraries & Branches
676 Appleby Line, Burlington, ON L7L 5Y1 2.07km -
Oakville Public Library
1274 Rebecca Street, Oakville, ON L6L 1Z2 5.17km -
Burlington Public Library
2331 New Street, Burlington, ON L7R 1J4 6.57km
-
Oakville Trafalgar Memorial Hospital
3001 Hospital Gate, Oakville, ON L6M 0L8 7.66km -
Joseph Brant Hospital
1245 Lakeshore Road, Burlington, ON L7S 0A2 8.83km -
Medichair Halton
549 Bronte Road, Oakville, ON L6L 6S3 2.32km
-
South Shell Park
1.55km -
Spruce ave
5000 Spruce Ave (Appleby Line), Burlington ON L7L 1G1 2.04km -
Bronte Creek Conservation Park
Oakville ON 2.61km
-
TD Canada Trust ATM
2221 Lakeshore Rd W, Oakville ON L6L 1H1 3.41km -
TD Bank Financial Group
2221 Lakeshore Rd W (Lakeshore Rd West), Oakville ON L6L 1H1 3.42km -
RBC Royal Bank
3535 New St (Walkers and New), Burlington ON L7N 3W2 4.11km
- 2 bath
- 3 bed
- 1100 sqft
5194 Broughton Crescent, Burlington, Ontario • L7L 3B9 • Appleby














