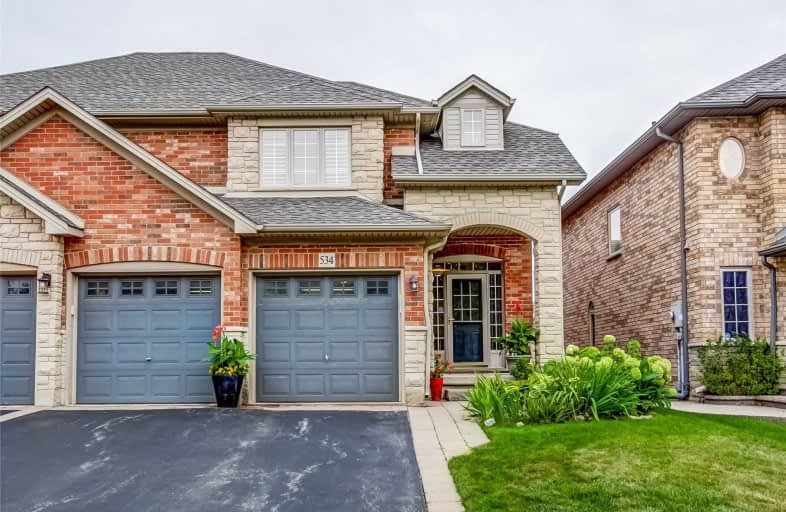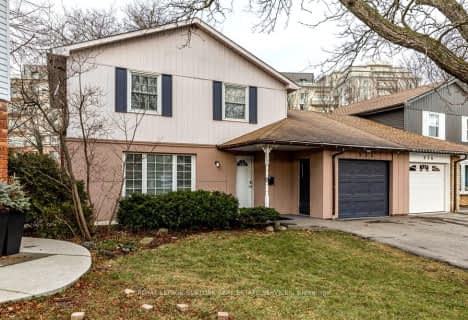Sold on Sep 16, 2020
Note: Property is not currently for sale or for rent.

-
Type: Semi-Detached
-
Style: 2-Storey
-
Size: 1500 sqft
-
Lot Size: 32.81 x 98.43 Feet
-
Age: 16-30 years
-
Taxes: $4,122 per year
-
Days on Site: 6 Days
-
Added: Sep 10, 2020 (6 days on market)
-
Updated:
-
Last Checked: 42 minutes ago
-
MLS®#: W4906295
-
Listed By: Royal lepage real estate services ltd., brokerage
Well Maintained 3 Bdrm,2+1Bath End-Unit Semi-Detached Home.1748 Sqft Spacious Layout W/Vaulted Ceilings?in Livrm&Dinette. Lots Of Counter Space In Kitch?w/Serving Hatch Into Dinette. Formal Dinrm Opposite Kitchen. New Laminate Flrs?in Dining&Living Rms. Nat Gas F/P In Livrm. Huge Master Up W/W/I Closet&4Pc Ensuite.2Addl Bedrooms Up Share A 4Pc Bath.Media Room On Lower Lvl W/Sound Insulation In The Ceiling And Walls. Recroom Has Potential For A 4th Bedroom.
Extras
Inclusions: Fridge, Stove, Dishwasher, Hood Fan; Washer, Dryer; Automatic Garage Door Opener & Remotes (2); Home Theatre System; Central Vac & All Attachments; All Electrical Light Fixtures; All Window Coverings & Dressings
Property Details
Facts for 534 Sandcherry Drive, Burlington
Status
Days on Market: 6
Last Status: Sold
Sold Date: Sep 16, 2020
Closed Date: Nov 16, 2020
Expiry Date: Nov 30, 2020
Sold Price: $787,000
Unavailable Date: Sep 16, 2020
Input Date: Sep 10, 2020
Prior LSC: Listing with no contract changes
Property
Status: Sale
Property Type: Semi-Detached
Style: 2-Storey
Size (sq ft): 1500
Age: 16-30
Area: Burlington
Community: Bayview
Availability Date: 60-90 Days
Assessment Amount: $542,000
Assessment Year: 2016
Inside
Bedrooms: 3
Bathrooms: 3
Kitchens: 1
Rooms: 10
Den/Family Room: No
Air Conditioning: Central Air
Fireplace: Yes
Laundry Level: Main
Central Vacuum: Y
Washrooms: 3
Building
Basement: Finished
Basement 2: Full
Heat Type: Forced Air
Heat Source: Gas
Exterior: Brick
Water Supply: Municipal
Special Designation: Unknown
Parking
Driveway: Pvt Double
Garage Spaces: 2
Garage Type: Attached
Covered Parking Spaces: 2
Total Parking Spaces: 4
Fees
Tax Year: 2020
Tax Legal Description: Pt Blk 138, Plan 20M795, Pt 2 20R14329; Burlington
Taxes: $4,122
Land
Cross Street: Plains Rd W/Unsworth
Municipality District: Burlington
Fronting On: South
Parcel Number: 071250307
Pool: None
Sewer: Sewers
Lot Depth: 98.43 Feet
Lot Frontage: 32.81 Feet
Additional Media
- Virtual Tour: https://youriguide.com/534_sandcherry_dr_burlington_on
Rooms
Room details for 534 Sandcherry Drive, Burlington
| Type | Dimensions | Description |
|---|---|---|
| Kitchen Main | 2.72 x 2.68 | |
| Dining Main | 5.48 x 3.02 | |
| Living Main | 8.16 x 3.36 | Fireplace |
| Bathroom Main | - | 2 Pc Bath |
| Laundry Main | 2.28 x 1.80 | |
| Master 2nd | 5.55 x 4.13 | |
| Bathroom 2nd | - | 4 Pc Ensuite |
| 2nd Br 2nd | 3.70 x 3.19 | |
| 3rd Br 2nd | 3.68 x 3.19 | |
| Bathroom 2nd | - | 4 Pc Bath |
| Media/Ent Bsmt | 6.22 x 4.29 | |
| Rec Bsmt | 5.75 x 3.49 |
| XXXXXXXX | XXX XX, XXXX |
XXXX XXX XXXX |
$XXX,XXX |
| XXX XX, XXXX |
XXXXXX XXX XXXX |
$XXX,XXX |
| XXXXXXXX XXXX | XXX XX, XXXX | $787,000 XXX XXXX |
| XXXXXXXX XXXXXX | XXX XX, XXXX | $799,900 XXX XXXX |

Aldershot Elementary School
Elementary: PublicSt. Thomas Catholic Elementary School
Elementary: CatholicGlenview Public School
Elementary: PublicSt. Lawrence Catholic Elementary School
Elementary: CatholicHoly Rosary Separate School
Elementary: CatholicBennetto Elementary School
Elementary: PublicKing William Alter Ed Secondary School
Secondary: PublicTurning Point School
Secondary: PublicÉcole secondaire Georges-P-Vanier
Secondary: PublicAldershot High School
Secondary: PublicSir John A Macdonald Secondary School
Secondary: PublicWestdale Secondary School
Secondary: Public- — bath
- — bed
- — sqft



