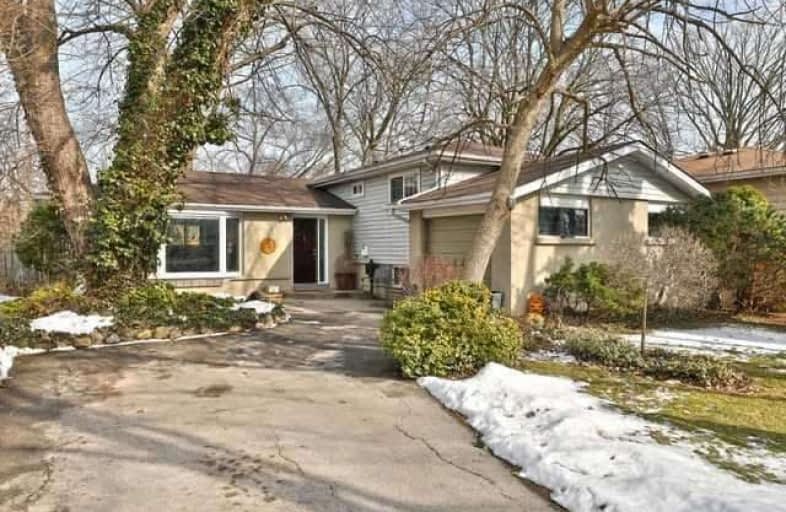Sold on Feb 26, 2020
Note: Property is not currently for sale or for rent.

-
Type: Detached
-
Style: Sidesplit 3
-
Size: 1100 sqft
-
Lot Size: 55 x 110 Feet
-
Age: 51-99 years
-
Taxes: $3,895 per year
-
Days on Site: 5 Days
-
Added: Feb 21, 2020 (5 days on market)
-
Updated:
-
Last Checked: 3 hours ago
-
MLS®#: W4698239
-
Listed By: Royal lepage real estate services ltd., brokerage
Enjoy A Touch Of Country In The City. Charming 4-Bedroom, Detached Side-Split W Finished Lower Level. On Large Mature Lot In Southeast Burlington. Steps To School, Parks, Shopping. Near Go & Highways For Commuters. Open Concept Main Level. W/O From Kitchen To Deck & Private Yard. 4 Bedrooms & 4 Pc Bath On Upper Level. Rec. & Exercise Rooms, 3 Pc Bath & Utility Rm Complete The Lower Level. Over 1700 Sq Ft Of Finished Living Space
Extras
Incl: Ss Fridge, Stove & D/W; Washer/Dryer; All Elf's. Hrdwd Flrs. Freshly Painted. New Garage Door, Electrical Panel (2019), Cac, Most Windows (2018), Furnace (2010), Roof (2009), Excl: Window Curtains In Bdrms & Mirror In 4P Bath
Property Details
Facts for 535 Wedgewood Drive, Burlington
Status
Days on Market: 5
Last Status: Sold
Sold Date: Feb 26, 2020
Closed Date: May 28, 2020
Expiry Date: Jun 30, 2020
Sold Price: $808,000
Unavailable Date: Feb 26, 2020
Input Date: Feb 21, 2020
Prior LSC: Listing with no contract changes
Property
Status: Sale
Property Type: Detached
Style: Sidesplit 3
Size (sq ft): 1100
Age: 51-99
Area: Burlington
Community: Appleby
Availability Date: Tba
Inside
Bedrooms: 4
Bathrooms: 2
Kitchens: 1
Rooms: 7
Den/Family Room: No
Air Conditioning: Central Air
Fireplace: No
Washrooms: 2
Building
Basement: Finished
Heat Type: Forced Air
Heat Source: Gas
Exterior: Brick
Exterior: Stucco/Plaster
Water Supply: Municipal
Special Designation: Unknown
Parking
Driveway: Private
Garage Spaces: 1
Garage Type: Attached
Covered Parking Spaces: 3
Total Parking Spaces: 4
Fees
Tax Year: 2019
Tax Legal Description: Lt 113, Pl 1306, S/T 176890 As Partially Released*
Taxes: $3,895
Highlights
Feature: Fenced Yard
Feature: Park
Feature: Place Of Worship
Feature: Public Transit
Feature: School
Land
Cross Street: Appleby Line & New S
Municipality District: Burlington
Fronting On: East
Parcel Number: 070120105
Pool: None
Sewer: Sewers
Lot Depth: 110 Feet
Lot Frontage: 55 Feet
Additional Media
- Virtual Tour: https://bit.ly/2vtqmnC
Rooms
Room details for 535 Wedgewood Drive, Burlington
| Type | Dimensions | Description |
|---|---|---|
| Living Main | 3.61 x 5.74 | Hardwood Floor, Bay Window |
| Dining Main | 2.74 x 2.90 | Hardwood Floor, Bay Window |
| Kitchen Main | 2.76 x 6.03 | Wood Floor, W/O To Deck |
| Master Upper | 3.10 x 4.52 | Hardwood Floor |
| 2nd Br Upper | 2.84 x 3.14 | Hardwood Floor |
| 3rd Br Upper | 2.75 x 3.37 | Laminate |
| 4th Br Upper | 2.65 x 2.96 | Hardwood Floor |
| Rec Lower | 3.44 x 6.47 | Laminate |
| Exercise Lower | 1.65 x 4.84 | Laminate |
| Utility Lower | - |
| XXXXXXXX | XXX XX, XXXX |
XXXX XXX XXXX |
$XXX,XXX |
| XXX XX, XXXX |
XXXXXX XXX XXXX |
$XXX,XXX | |
| XXXXXXXX | XXX XX, XXXX |
XXXXXXX XXX XXXX |
|
| XXX XX, XXXX |
XXXXXX XXX XXXX |
$XXX,XXX |
| XXXXXXXX XXXX | XXX XX, XXXX | $808,000 XXX XXXX |
| XXXXXXXX XXXXXX | XXX XX, XXXX | $839,000 XXX XXXX |
| XXXXXXXX XXXXXXX | XXX XX, XXXX | XXX XXXX |
| XXXXXXXX XXXXXX | XXX XX, XXXX | $839,000 XXX XXXX |

St Patrick Separate School
Elementary: CatholicPauline Johnson Public School
Elementary: PublicAscension Separate School
Elementary: CatholicMohawk Gardens Public School
Elementary: PublicFrontenac Public School
Elementary: PublicPineland Public School
Elementary: PublicGary Allan High School - SCORE
Secondary: PublicGary Allan High School - Bronte Creek
Secondary: PublicGary Allan High School - Burlington
Secondary: PublicRobert Bateman High School
Secondary: PublicCorpus Christi Catholic Secondary School
Secondary: CatholicNelson High School
Secondary: Public

