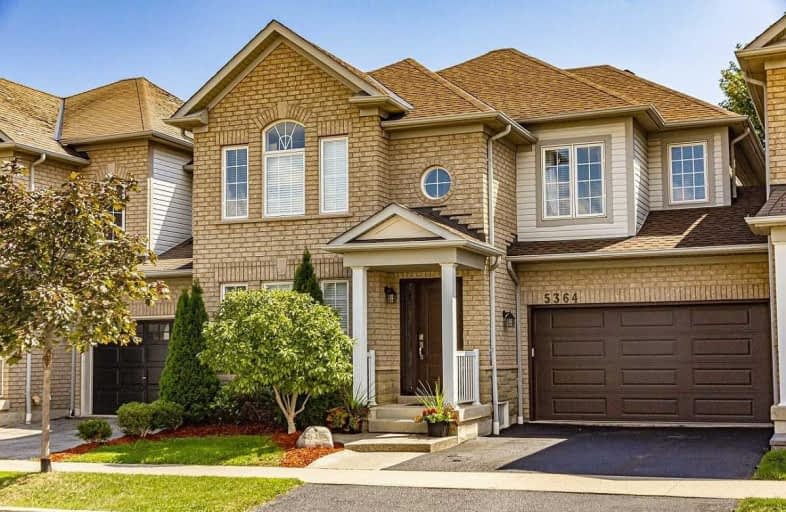Sold on Oct 09, 2020
Note: Property is not currently for sale or for rent.

-
Type: Att/Row/Twnhouse
-
Style: 2-Storey
-
Lot Size: 33.99 x 71.72 Feet
-
Age: 16-30 years
-
Taxes: $4,084 per year
-
Days on Site: 8 Days
-
Added: Oct 01, 2020 (1 week on market)
-
Updated:
-
Last Checked: 4 hours ago
-
MLS®#: W4937292
-
Listed By: Royal lepage burloak real estate services, brokerage
Welcome To This Stunning And Spacious 4 Bedroom Home Located In The Sought After Orchard Community. A Fully Renovated Kitchen Complete With Quartz Counter Tops And High End S/S Appliances, Huaslane Range And Bosch Dishwasher, (2019). Fully Renovated Main Floor Powder Room, Upgraded Laundry Room Sink, New Main Floor Hardwood And Fully Finished Basement Creating Over 2800 Sq Feet Of Total Living Space. Fully Fenced Outdoor Space With A Cabana And Mature Trees.
Extras
Ac 2019, Roof Shingles 2020. Hot Water Tank Replaced 2016.Powder Room Renovated 2020. Fully Renovated Kitchen With All New Appliances 2019. Upgraded Steel Sink In Laundry Room.New Main Floor Hardwood. Access From Garage To Backyard.
Property Details
Facts for 5364 Dryden Avenue, Burlington
Status
Days on Market: 8
Last Status: Sold
Sold Date: Oct 09, 2020
Closed Date: Nov 27, 2020
Expiry Date: Dec 11, 2020
Sold Price: $950,000
Unavailable Date: Oct 09, 2020
Input Date: Oct 02, 2020
Property
Status: Sale
Property Type: Att/Row/Twnhouse
Style: 2-Storey
Age: 16-30
Area: Burlington
Community: Orchard
Availability Date: Flexible
Assessment Amount: $537,000
Assessment Year: 2016
Inside
Bedrooms: 4
Bathrooms: 3
Kitchens: 1
Rooms: 11
Den/Family Room: Yes
Air Conditioning: Central Air
Fireplace: No
Laundry Level: Main
Central Vacuum: N
Washrooms: 3
Building
Basement: Full
Heat Type: Forced Air
Heat Source: Gas
Exterior: Brick Front
Elevator: N
UFFI: No
Water Supply: Municipal
Special Designation: Unknown
Parking
Driveway: Pvt Double
Garage Spaces: 2
Garage Type: Attached
Covered Parking Spaces: 2
Total Parking Spaces: 3
Fees
Tax Year: 2020
Tax Legal Description: Pt Blk 185, Plan 20M798, Pts 5, 6 & 7 20R14778; **
Taxes: $4,084
Highlights
Feature: Golf
Feature: Hospital
Feature: Library
Feature: Park
Feature: Public Transit
Feature: School
Land
Cross Street: North On Applebyline
Municipality District: Burlington
Fronting On: South
Parcel Number: 071842575
Pool: None
Sewer: Sewers
Lot Depth: 71.72 Feet
Lot Frontage: 33.99 Feet
Lot Irregularities: **Legal Cont'd: Burli
Acres: < .50
Additional Media
- Virtual Tour: https://my.matterport.com/show/?m=kGkm9uQuiyX&brand=0
Rooms
Room details for 5364 Dryden Avenue, Burlington
| Type | Dimensions | Description |
|---|---|---|
| Living Main | 3.25 x 5.97 | Combined W/Dining, Hardwood Floor |
| Kitchen Main | 3.17 x 4.28 | Renovated, Breakfast Bar, Quartz Counter |
| Laundry Main | 1.70 x 3.35 | Access To Garage, Tile Floor |
| Family Main | 3.48 x 4.72 | Hardwood Floor, Window |
| Powder Rm Main | - | 2 Pc Bath, Renovated |
| Master 2nd | 3.66 x 4.57 | Broadloom, His/Hers Closets, 4 Pc Ensuite |
| 2nd Br 2nd | 3.53 x 3.68 | Broadloom, Window, Closet |
| 3rd Br 2nd | 3.05 x 3.68 | Broadloom, Window, Closet |
| 4th Br 2nd | 4.31 x 3.68 | Broadloom, Window, W/I Closet |
| Bathroom 2nd | - | 3 Pc Bath, Semi Ensuite |
| Rec Bsmt | 3.12 x 8.69 | Broadloom |
| Office Bsmt | 3.07 x 5.21 | Broadloom |

| XXXXXXXX | XXX XX, XXXX |
XXXX XXX XXXX |
$XXX,XXX |
| XXX XX, XXXX |
XXXXXX XXX XXXX |
$XXX,XXX |
| XXXXXXXX XXXX | XXX XX, XXXX | $950,000 XXX XXXX |
| XXXXXXXX XXXXXX | XXX XX, XXXX | $949,999 XXX XXXX |

St Elizabeth Seton Catholic Elementary School
Elementary: CatholicSt. Christopher Catholic Elementary School
Elementary: CatholicOrchard Park Public School
Elementary: PublicAlexander's Public School
Elementary: PublicCharles R. Beaudoin Public School
Elementary: PublicJohn William Boich Public School
Elementary: PublicÉSC Sainte-Trinité
Secondary: CatholicLester B. Pearson High School
Secondary: PublicCorpus Christi Catholic Secondary School
Secondary: CatholicNotre Dame Roman Catholic Secondary School
Secondary: CatholicGarth Webb Secondary School
Secondary: PublicDr. Frank J. Hayden Secondary School
Secondary: Public
