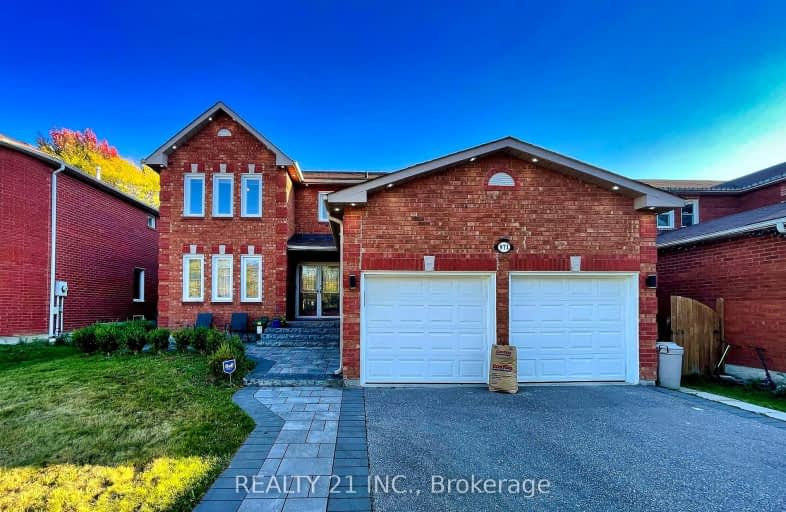Car-Dependent
- Almost all errands require a car.
Some Transit
- Most errands require a car.
Somewhat Bikeable
- Most errands require a car.

Sir Albert Love Catholic School
Elementary: CatholicHarmony Heights Public School
Elementary: PublicVincent Massey Public School
Elementary: PublicForest View Public School
Elementary: PublicClara Hughes Public School Elementary Public School
Elementary: PublicPierre Elliott Trudeau Public School
Elementary: PublicDCE - Under 21 Collegiate Institute and Vocational School
Secondary: PublicMonsignor John Pereyma Catholic Secondary School
Secondary: CatholicCourtice Secondary School
Secondary: PublicEastdale Collegiate and Vocational Institute
Secondary: PublicO'Neill Collegiate and Vocational Institute
Secondary: PublicMaxwell Heights Secondary School
Secondary: Public-
The Toad Stool Social House
701 Grandview Street N, Oshawa, ON L1K 2K1 0.91km -
Portly Piper
557 King Street E, Oshawa, ON L1H 1G3 1.74km -
Fionn MacCool's
214 Ritson Road N, Oshawa, ON L1G 0B2 2.22km
-
Coffee Culture
555 Rossland Road E, Oshawa, ON L1K 1K8 1.56km -
Tim Hortons
560 King St East, Oshawa, ON L1H 1G5 1.73km -
McDonald's
1300 King Street East, Oshawa, ON L1H 8J4 1.73km
-
Oshawa YMCA
99 Mary St N, Oshawa, ON L1G 8C1 2.86km -
GoodLife Fitness
1385 Harmony Road North, Oshawa, ON L1H 7K5 3.09km -
LA Fitness
1189 Ritson Road North, Ste 4a, Oshawa, ON L1G 8B9 3.26km
-
Eastview Pharmacy
573 King Street E, Oshawa, ON L1H 1G3 1.69km -
Saver's Drug Mart
97 King Street E, Oshawa, ON L1H 1B8 2.95km -
Lovell Drugs
600 Grandview Street S, Oshawa, ON L1H 8P4 3.08km
-
The Toad Stool Social House
701 Grandview Street N, Oshawa, ON L1K 2K1 0.91km -
Ann's Delicatessen
650 King Street E, Unit 3, Oshawa, ON L1H 1G5 1.47km -
Boom Korean Fried Chicken
555 Rossland Road E, Oshawa, ON L1K 1K8 1.5km
-
Oshawa Centre
419 King Street W, Oshawa, ON L1J 2K5 4.73km -
Whitby Mall
1615 Dundas Street E, Whitby, ON L1N 7G3 7.13km -
Hush Puppies Canada
531 Aldershot Drive, Oshawa, ON L1K 2N2 1.07km
-
Food Basics
555 Rossland Road E, Oshawa, ON L1K 1K8 1.47km -
Halenda's Meats
1300 King Street E, Oshawa, ON L1H 8J4 1.68km -
Joe & Barb's No Frills
1300 King Street E, Oshawa, ON L1H 8J4 1.68km
-
The Beer Store
200 Ritson Road N, Oshawa, ON L1H 5J8 2.44km -
LCBO
400 Gibb Street, Oshawa, ON L1J 0B2 4.72km -
Liquor Control Board of Ontario
74 Thickson Road S, Whitby, ON L1N 7T2 7.31km
-
Costco Gas
130 Ritson Road N, Oshawa, ON L1G 0A6 2.37km -
Harmony Esso
1311 Harmony Road N, Oshawa, ON L1H 7K5 2.94km -
Petro-Canada
812 Taunton Road E, Oshawa, ON L1H 7K5 3.02km
-
Cineplex Odeon
1351 Grandview Street N, Oshawa, ON L1K 0G1 2.93km -
Regent Theatre
50 King Street E, Oshawa, ON L1H 1B3 3.07km -
Landmark Cinemas
75 Consumers Drive, Whitby, ON L1N 9S2 8.34km
-
Oshawa Public Library, McLaughlin Branch
65 Bagot Street, Oshawa, ON L1H 1N2 3.48km -
Clarington Library Museums & Archives- Courtice
2950 Courtice Road, Courtice, ON L1E 2H8 4.23km -
Ontario Tech University
2000 Simcoe Street N, Oshawa, ON L1H 7K4 6.02km
-
Lakeridge Health
1 Hospital Court, Oshawa, ON L1G 2B9 3.58km -
New Dawn Medical
100C-111 Simcoe Street N, Oshawa, ON L1G 4S4 3.07km -
New Dawn Medical
100A - 111 Simcoe Street N, Oshawa, ON L1G 4S4 3.1km
-
Easton Park
Oshawa ON 0.49km -
Margate Park
1220 Margate Dr (Margate and Nottingham), Oshawa ON L1K 2V5 0.71km -
Harmony Valley Dog Park
Rathburn St (Grandview St N), Oshawa ON L1K 2K1 1.24km
-
Localcoin Bitcoin ATM - Grandview Convenience
705 Grandview St N, Oshawa ON L1K 0V4 0.96km -
BMO Bank of Montreal
600 King St E, Oshawa ON L1H 1G6 1.53km -
TD Bank Financial Group
1310 King St E (Townline), Oshawa ON L1H 1H9 1.7km






















