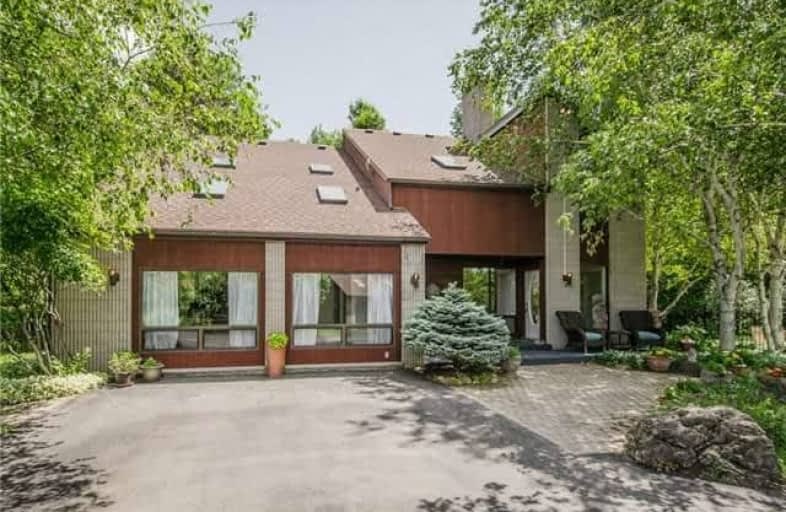Sold on Mar 27, 2018
Note: Property is not currently for sale or for rent.

-
Type: Detached
-
Style: 2-Storey
-
Size: 3500 sqft
-
Lot Size: 990.72 x 1095.96 Feet
-
Age: 31-50 years
-
Taxes: $6,001 per year
-
Days on Site: 263 Days
-
Added: Sep 07, 2019 (8 months on market)
-
Updated:
-
Last Checked: 3 months ago
-
MLS®#: W3865690
-
Listed By: Keller williams edge realty, brokerage, brokerage
Exquisite Potential Equestrian/ Farm/ Investment Property. Contemporary Style Home On 25+ Acres. Unique, Custom Built Home W/ Stunning Wall Of Windows, Vaulted Ceiling, Overlooking The Separately Fenced In-Ground Pool. Fantastic Detached Triple Car Garage & Workshop! The Home Is Appointed W/ Gleaming Hardwood Floors, New Upper-Level Plush Carpet Accented, Skylights, Lovely Simplistic Working Kitchen W/ All New Appliances. Truly One Of A Kind!!
Extras
Deposit: $50,000 Inclusions: All Elf, All Wc, Stove, Fridge, Built-In Oven, Microwave, Washer, Dryer Rental Equipment: 2 X Propane Tanks - $150 Annually. Lot Size As Per Survey.
Property Details
Facts for 5365 Milburough Line, Burlington
Status
Days on Market: 263
Last Status: Sold
Sold Date: Mar 27, 2018
Closed Date: Jul 16, 2018
Expiry Date: Mar 30, 2018
Sold Price: $1,400,000
Unavailable Date: Mar 27, 2018
Input Date: Jul 07, 2017
Property
Status: Sale
Property Type: Detached
Style: 2-Storey
Size (sq ft): 3500
Age: 31-50
Area: Burlington
Community: Rural Burlington
Availability Date: 90 Days
Assessment Amount: $1,258,000
Assessment Year: 2017
Inside
Bedrooms: 4
Bathrooms: 3
Kitchens: 1
Rooms: 11
Den/Family Room: Yes
Air Conditioning: None
Fireplace: Yes
Laundry Level: Main
Central Vacuum: Y
Washrooms: 3
Utilities
Electricity: Yes
Gas: No
Cable: No
Telephone: Yes
Building
Basement: Full
Basement 2: Unfinished
Heat Type: Forced Air
Heat Source: Propane
Exterior: Stone
Exterior: Wood
Elevator: N
UFFI: No
Water Supply Type: Drilled Well
Water Supply: Well
Physically Handicapped-Equipped: N
Special Designation: Unknown
Other Structures: Workshop
Retirement: N
Parking
Driveway: Lane
Garage Spaces: 3
Garage Type: Detached
Covered Parking Spaces: 10
Total Parking Spaces: 10
Fees
Tax Year: 2017
Tax Legal Description: Ptlt3 Con 1 Ns As In 743282
Taxes: $6,001
Highlights
Feature: Golf
Feature: Lake/Pond
Feature: Level
Feature: River/Stream
Feature: Wooded/Treed
Land
Cross Street: Concession 7 & Milbu
Municipality District: Burlington
Fronting On: East
Parcel Number: 072000035
Pool: Inground
Sewer: Septic
Lot Depth: 1095.96 Feet
Lot Frontage: 990.72 Feet
Acres: 25-49.99
Zoning: Res
Farm: Mixed Use
Additional Media
- Virtual Tour: https://youriguide.com/5365_milburough_town_line_burlington_on?unbranded
Rooms
Room details for 5365 Milburough Line, Burlington
| Type | Dimensions | Description |
|---|---|---|
| Living Main | 4.78 x 4.40 | Fireplace, Window Flr To Ceil |
| Breakfast Main | 8.67 x 2.98 | Cathedral Ceiling, Window Flr To Ceil, O/Looks Pool |
| Kitchen Main | 5.04 x 4.33 | B/I Oven, Track Lights, O/Looks Garden |
| Family Main | 5.00 x 6.14 | Fireplace |
| Dining Main | 4.02 x 3.94 | W/O To Porch, Ceramic Floor |
| Laundry Main | 3.55 x 2.86 | |
| Rec Main | 6.61 x 6.96 | |
| Master Upper | 4.22 x 5.88 | Ensuite Bath, His/Hers Closets, W/I Closet |
| Br Upper | 4.01 x 5.67 | Double Closet |
| Br Upper | 4.91 x 4.56 | Skylight |
| Br Upper | 3.49 x 4.35 | Skylight, Double Closet |
| Loft Upper | 2.41 x 2.70 |
| XXXXXXXX | XXX XX, XXXX |
XXXX XXX XXXX |
$X,XXX,XXX |
| XXX XX, XXXX |
XXXXXX XXX XXXX |
$X,XXX,XXX | |
| XXXXXXXX | XXX XX, XXXX |
XXXXXXXX XXX XXXX |
|
| XXX XX, XXXX |
XXXXXX XXX XXXX |
$X,XXX,XXX |
| XXXXXXXX XXXX | XXX XX, XXXX | $1,400,000 XXX XXXX |
| XXXXXXXX XXXXXX | XXX XX, XXXX | $1,589,000 XXX XXXX |
| XXXXXXXX XXXXXXXX | XXX XX, XXXX | XXX XXXX |
| XXXXXXXX XXXXXX | XXX XX, XXXX | $1,699,000 XXX XXXX |

Flamborough Centre School
Elementary: PublicKilbride Public School
Elementary: PublicMary Hopkins Public School
Elementary: PublicAllan A Greenleaf Elementary
Elementary: PublicGuardian Angels Catholic Elementary School
Elementary: CatholicGuy B Brown Elementary Public School
Elementary: PublicAldershot High School
Secondary: PublicM M Robinson High School
Secondary: PublicNotre Dame Roman Catholic Secondary School
Secondary: CatholicJean Vanier Catholic Secondary School
Secondary: CatholicWaterdown District High School
Secondary: PublicDr. Frank J. Hayden Secondary School
Secondary: Public

