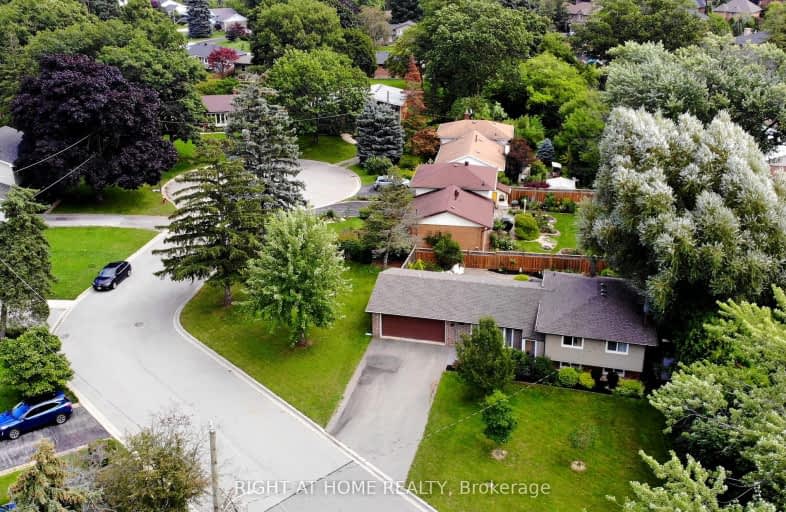Car-Dependent
- Some errands can be accomplished on foot.
Some Transit
- Most errands require a car.
Bikeable
- Some errands can be accomplished on bike.

St Patrick Separate School
Elementary: CatholicPauline Johnson Public School
Elementary: PublicAscension Separate School
Elementary: CatholicMohawk Gardens Public School
Elementary: PublicFrontenac Public School
Elementary: PublicPineland Public School
Elementary: PublicGary Allan High School - SCORE
Secondary: PublicGary Allan High School - Bronte Creek
Secondary: PublicGary Allan High School - Burlington
Secondary: PublicRobert Bateman High School
Secondary: PublicAssumption Roman Catholic Secondary School
Secondary: CatholicNelson High School
Secondary: Public-
Donovan Bailey Park
3.67km -
Lampman Park
Lampman Ave, Burlington ON 3.96km -
Tansley Wood Park
Burlington ON 4.99km
-
BMO Bank of Montreal
5111 New St, Burlington ON L7L 1V2 1.42km -
RBC Royal Bank
3535 New St (Walkers and New), Burlington ON L7N 3W2 3.53km -
RBC Royal Bank
2329 Lakeshore Rd W, Oakville ON L6L 1H2 3.57km
- 2 bath
- 3 bed
- 1100 sqft
5194 Broughton Crescent, Burlington, Ontario • L7L 3B9 • Appleby














