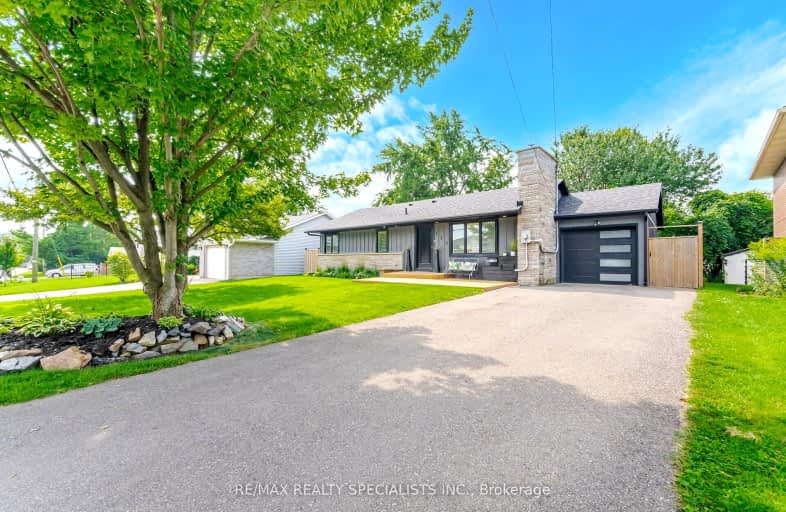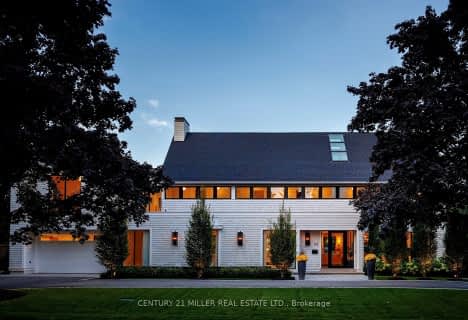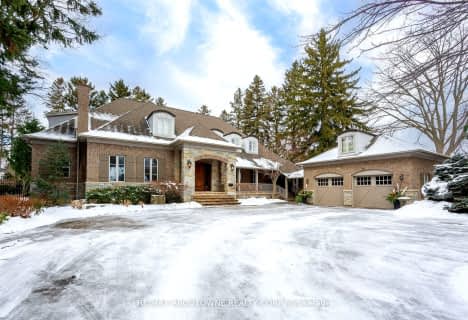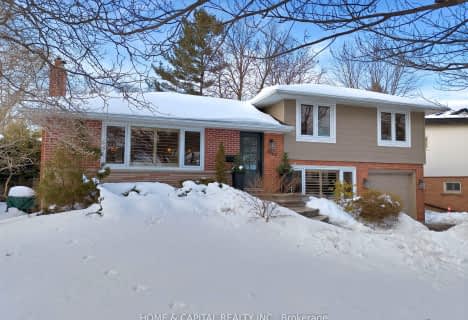Somewhat Walkable
- Some errands can be accomplished on foot.
Some Transit
- Most errands require a car.
Bikeable
- Some errands can be accomplished on bike.

St Patrick Separate School
Elementary: CatholicPauline Johnson Public School
Elementary: PublicAscension Separate School
Elementary: CatholicMohawk Gardens Public School
Elementary: PublicFrontenac Public School
Elementary: PublicPineland Public School
Elementary: PublicGary Allan High School - SCORE
Secondary: PublicGary Allan High School - Bronte Creek
Secondary: PublicGary Allan High School - Burlington
Secondary: PublicRobert Bateman High School
Secondary: PublicAssumption Roman Catholic Secondary School
Secondary: CatholicNelson High School
Secondary: Public-
South Shell Park
0.86km -
Sioux Lookout Park
3252 Lakeshore Rd E, Burlington ON 4.75km -
Coronation Park
1426 Lakeshore Rd W (at Westminster Dr.), Oakville ON L6L 1G2 5.26km
-
TD Canada Trust ATM
450 Appleby Line, Burlington ON L7L 2Y2 1.88km -
TD Canada Trust ATM
2000 Appleby Line, Burlington ON L7L 6M6 5.48km -
TD Bank Financial Group
510 Brant St (Caroline), Burlington ON L7R 2G7 7.34km
- 3 bath
- 3 bed
- 1500 sqft
30 Nelson Street, Oakville, Ontario • L6L 3H6 • 1001 - BR Bronte
- 4 bath
- 3 bed
- 2000 sqft
204 Sheraton Court, Oakville, Ontario • L6L 5N3 • 1001 - BR Bronte
- — bath
- — bed
- — sqft
3359 Whilabout Terrace, Oakville, Ontario • L6H 0A8 • 1001 - BR Bronte






















