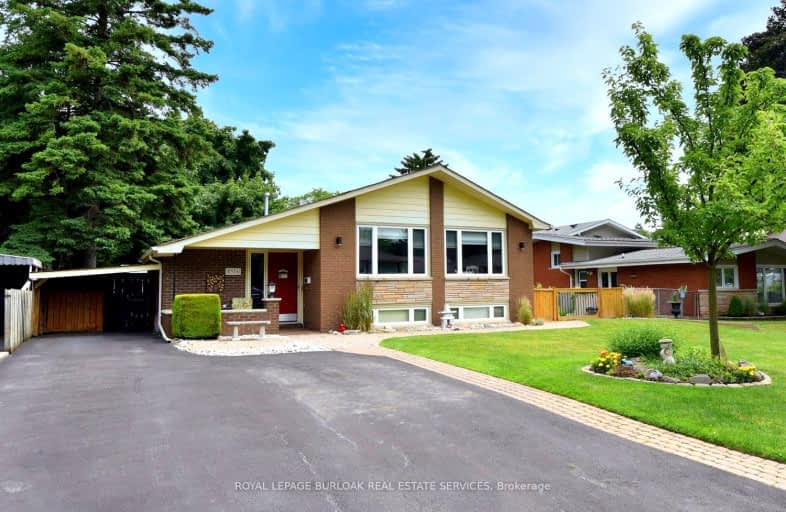Car-Dependent
- Most errands require a car.
Some Transit
- Most errands require a car.
Somewhat Bikeable
- Most errands require a car.

St Patrick Separate School
Elementary: CatholicPauline Johnson Public School
Elementary: PublicAscension Separate School
Elementary: CatholicMohawk Gardens Public School
Elementary: PublicFrontenac Public School
Elementary: PublicPineland Public School
Elementary: PublicGary Allan High School - SCORE
Secondary: PublicGary Allan High School - Bronte Creek
Secondary: PublicGary Allan High School - Burlington
Secondary: PublicRobert Bateman High School
Secondary: PublicCorpus Christi Catholic Secondary School
Secondary: CatholicNelson High School
Secondary: Public-
South Shell Park
1.26km -
Burloak Waterfront Park
5420 Lakeshore Rd, Burlington ON 1.26km -
Paletta Park
Burlington ON 2.75km
-
BMO Bank of Montreal
1195 Walkers Line, Burlington ON L7M 1L1 4.38km -
TD Canada Trust ATM
2000 Appleby Line, Burlington ON L7L 6M6 4.5km -
BMO Bank of Montreal
3rd Line (Hopedale Mall), Oakville ON 5km
- 2 bath
- 3 bed
- 1100 sqft
5194 Broughton Crescent, Burlington, Ontario • L7L 3B9 • Appleby














