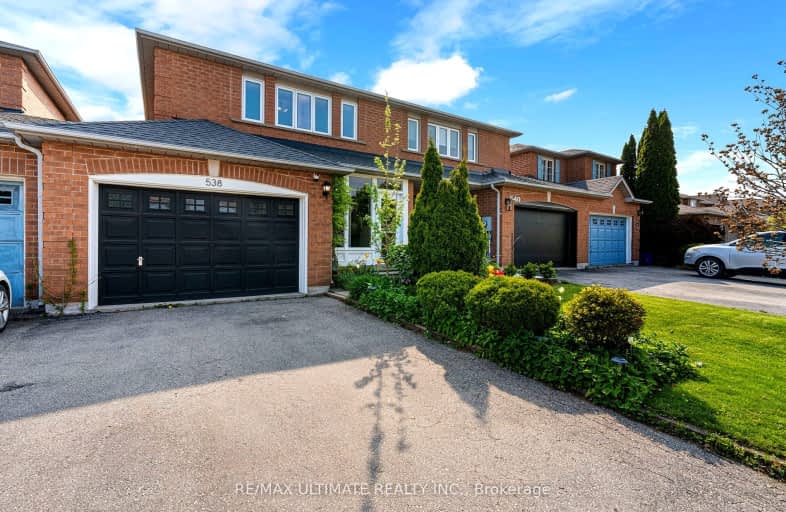Car-Dependent
- Most errands require a car.
44
/100
Some Transit
- Most errands require a car.
42
/100
Bikeable
- Some errands can be accomplished on bike.
65
/100

St Patrick Separate School
Elementary: Catholic
1.57 km
Pauline Johnson Public School
Elementary: Public
2.55 km
Ascension Separate School
Elementary: Catholic
1.16 km
Mohawk Gardens Public School
Elementary: Public
1.36 km
Frontenac Public School
Elementary: Public
1.26 km
Pineland Public School
Elementary: Public
1.73 km
Gary Allan High School - SCORE
Secondary: Public
4.41 km
Gary Allan High School - Bronte Creek
Secondary: Public
5.21 km
Gary Allan High School - Burlington
Secondary: Public
5.17 km
Robert Bateman High School
Secondary: Public
1.37 km
Corpus Christi Catholic Secondary School
Secondary: Catholic
3.75 km
Nelson High School
Secondary: Public
3.30 km
-
South Shell Park
1.61km -
Burloak Waterfront Park
5420 Lakeshore Rd, Burlington ON 1.61km -
Tansley Woods Community Centre & Public Library
1996 Itabashi Way (Upper Middle Rd.), Burlington ON L7M 4J8 4.68km
-
BMO Bank of Montreal
5353 Lakeshore Rd, Burlington ON L7L 1C8 1.85km -
RBC Royal Bank
3535 New St (Walkers and New), Burlington ON L7N 3W2 4.03km -
TD Bank Financial Group
2993 Westoak Trails Blvd (at Bronte Rd.), Oakville ON L6M 5E4 5.36km







