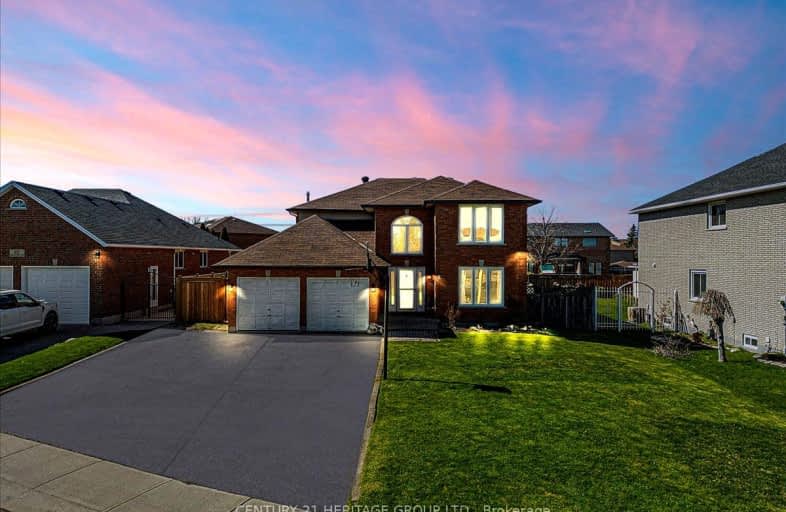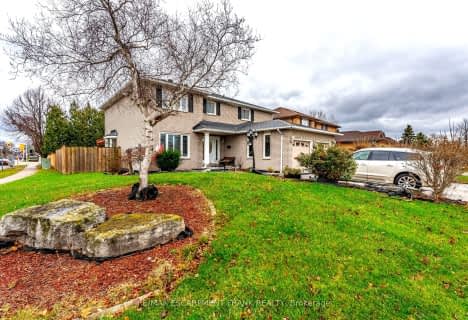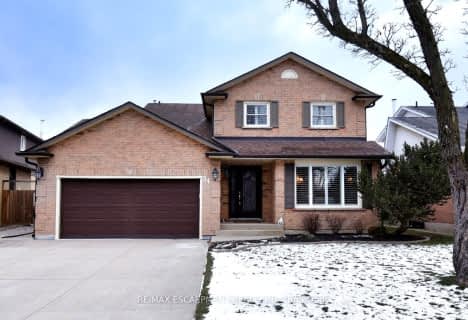Somewhat Walkable
- Some errands can be accomplished on foot.
Some Transit
- Most errands require a car.
Somewhat Bikeable
- Most errands require a car.

ÉIC Mère-Teresa
Elementary: CatholicSt. Anthony Daniel Catholic Elementary School
Elementary: CatholicRichard Beasley Junior Public School
Elementary: PublicSt. Kateri Tekakwitha Catholic Elementary School
Elementary: CatholicCecil B Stirling School
Elementary: PublicLisgar Junior Public School
Elementary: PublicVincent Massey/James Street
Secondary: PublicÉSAC Mère-Teresa
Secondary: CatholicNora Henderson Secondary School
Secondary: PublicSherwood Secondary School
Secondary: PublicSt. Jean de Brebeuf Catholic Secondary School
Secondary: CatholicBishop Ryan Catholic Secondary School
Secondary: Catholic-
Glen Castle Park
30 Glen Castle Dr, Hamilton ON 2.61km -
Billy Sheering
Hamilton ON 2.81km -
Billy Sherring Park
1530 Upper Sherman Ave, Hamilton ON 2.83km
-
TD Bank Financial Group
867 Rymal Rd E (Upper Gage Ave), Hamilton ON L8W 1B6 2.3km -
CIBC
1160 Fennell Ave E, Hamilton ON L8T 1S5 2.33km -
RBC Royal Bank ATM
300 Mud St W, Stoney Creek ON L8J 3Z6 2.95km
- 3 bath
- 4 bed
- 1500 sqft
7 Bocelli Crescent, Hamilton, Ontario • L0P 1P0 • Rural Glanbrook












