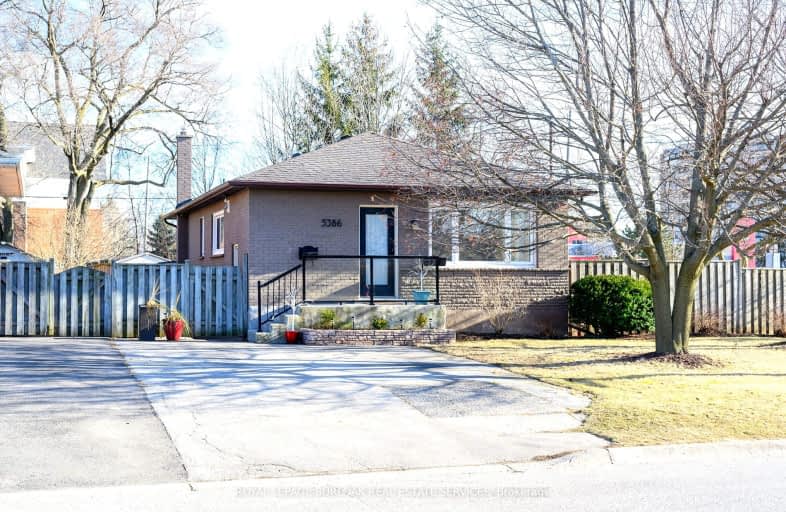Somewhat Walkable
- Some errands can be accomplished on foot.
Some Transit
- Most errands require a car.
Bikeable
- Some errands can be accomplished on bike.

St Patrick Separate School
Elementary: CatholicPauline Johnson Public School
Elementary: PublicAscension Separate School
Elementary: CatholicMohawk Gardens Public School
Elementary: PublicFrontenac Public School
Elementary: PublicPineland Public School
Elementary: PublicGary Allan High School - SCORE
Secondary: PublicGary Allan High School - Bronte Creek
Secondary: PublicGary Allan High School - Burlington
Secondary: PublicRobert Bateman High School
Secondary: PublicAssumption Roman Catholic Secondary School
Secondary: CatholicNelson High School
Secondary: Public-
Burloak Waterfront Park
5420 Lakeshore Rd, Burlington ON 0.95km -
Spruce ave
5000 Spruce Ave (Appleby Line), Burlington ON L7L 1G1 1.25km -
Fothergill Woods Park
ON 1.53km
-
President's Choice Financial ATM
5111 New St, Burlington ON L7L 1V2 1.84km -
TD Bank Financial Group
2221 Lakeshore Rd W (Lakeshore Rd West), Oakville ON L6L 1H1 3.94km -
BMO Bank of Montreal
725 Walkers Line, Burlington ON L7N 2E8 4.01km
- 2 bath
- 3 bed
- 1100 sqft
5194 Broughton Crescent, Burlington, Ontario • L7L 3B9 • Appleby














