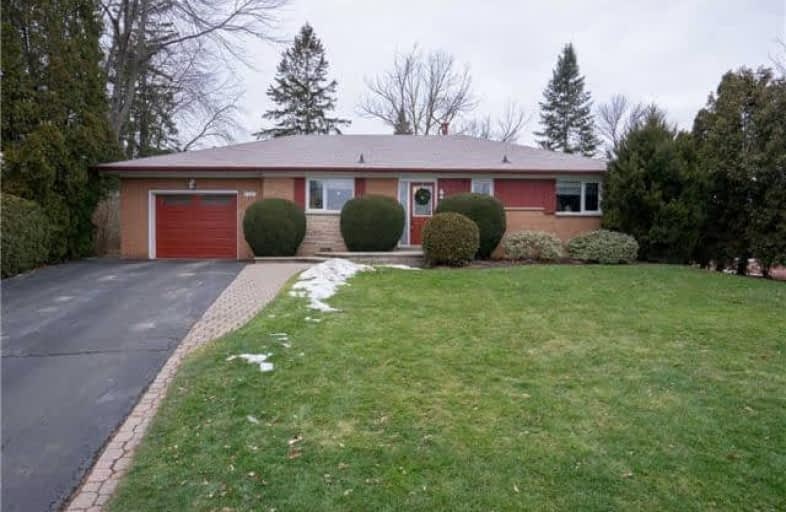
St Patrick Separate School
Elementary: Catholic
0.91 km
Pauline Johnson Public School
Elementary: Public
2.14 km
Ascension Separate School
Elementary: Catholic
0.61 km
Mohawk Gardens Public School
Elementary: Public
0.67 km
Frontenac Public School
Elementary: Public
0.90 km
Pineland Public School
Elementary: Public
1.07 km
Gary Allan High School - SCORE
Secondary: Public
3.89 km
Gary Allan High School - Bronte Creek
Secondary: Public
4.69 km
Gary Allan High School - Burlington
Secondary: Public
4.64 km
Robert Bateman High School
Secondary: Public
0.83 km
Corpus Christi Catholic Secondary School
Secondary: Catholic
4.17 km
Nelson High School
Secondary: Public
2.80 km





