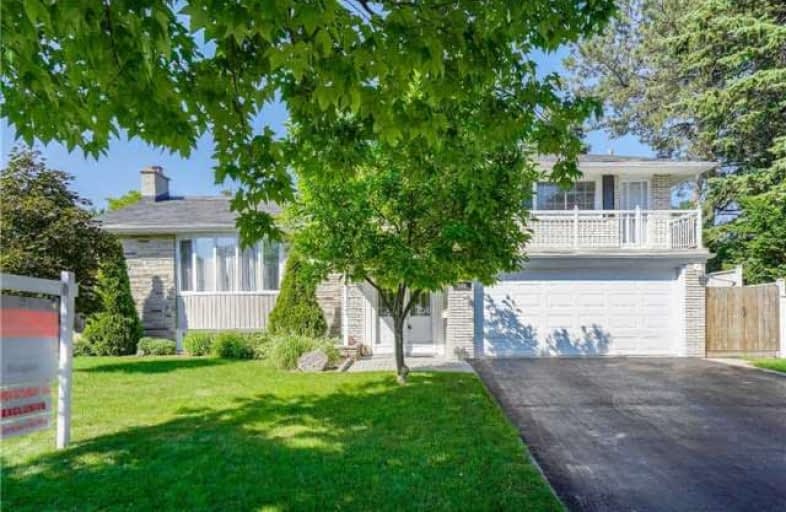
Lakeshore Public School
Elementary: Public
1.58 km
Ryerson Public School
Elementary: Public
1.04 km
St Raphaels Separate School
Elementary: Catholic
1.82 km
Tecumseh Public School
Elementary: Public
0.45 km
St Paul School
Elementary: Catholic
0.50 km
John T Tuck Public School
Elementary: Public
1.20 km
Gary Allan High School - SCORE
Secondary: Public
1.18 km
Gary Allan High School - Bronte Creek
Secondary: Public
0.63 km
Gary Allan High School - Burlington
Secondary: Public
0.66 km
Burlington Central High School
Secondary: Public
2.35 km
Assumption Roman Catholic Secondary School
Secondary: Catholic
0.50 km
Nelson High School
Secondary: Public
2.22 km














