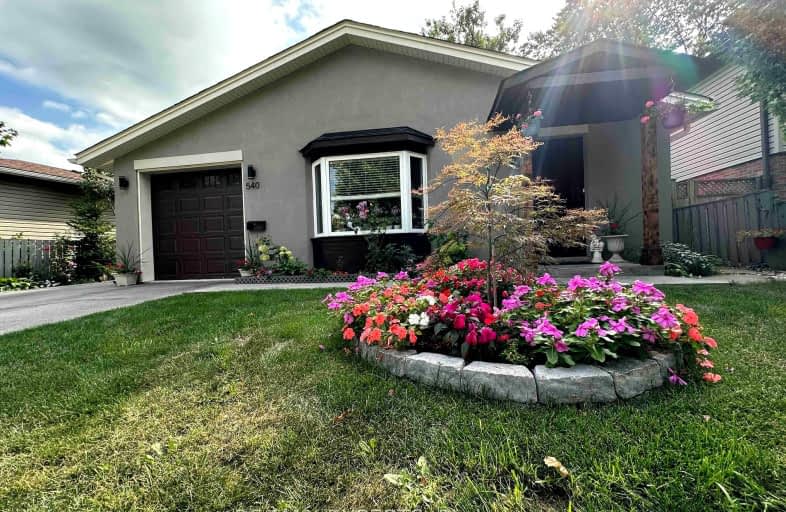
Somewhat Walkable
- Some errands can be accomplished on foot.
Good Transit
- Some errands can be accomplished by public transportation.
Bikeable
- Some errands can be accomplished on bike.

St Patrick Separate School
Elementary: CatholicPauline Johnson Public School
Elementary: PublicAscension Separate School
Elementary: CatholicMohawk Gardens Public School
Elementary: PublicFrontenac Public School
Elementary: PublicPineland Public School
Elementary: PublicGary Allan High School - SCORE
Secondary: PublicGary Allan High School - Bronte Creek
Secondary: PublicGary Allan High School - Burlington
Secondary: PublicRobert Bateman High School
Secondary: PublicCorpus Christi Catholic Secondary School
Secondary: CatholicNelson High School
Secondary: Public-
Burloak Waterfront Park
5420 Lakeshore Rd, Burlington ON 2km -
Little Goobers
4059 New St (Walkers Ln), Burlington ON L7L 1S8 2.68km -
Tuck Park
Spruce Ave, Burlington ON 3.63km
-
TD Canada Trust ATM
1515 Rebecca St, Oakville ON L6L 5G8 5.47km -
BMO Bank of Montreal
3027 Appleby Line (Dundas), Burlington ON L7M 0V7 5.85km -
TD Bank Financial Group
596 Plains Rd E (King Rd.), Burlington ON L7T 2E7 9km
- 3 bath
- 3 bed
- 1100 sqft
656 Castleguard Crescent, Burlington, Ontario • L7N 2W6 • Roseland
- 3 bath
- 5 bed
- 1100 sqft
625 Braemore Road East, Burlington, Ontario • L7N 3E6 • Roseland













